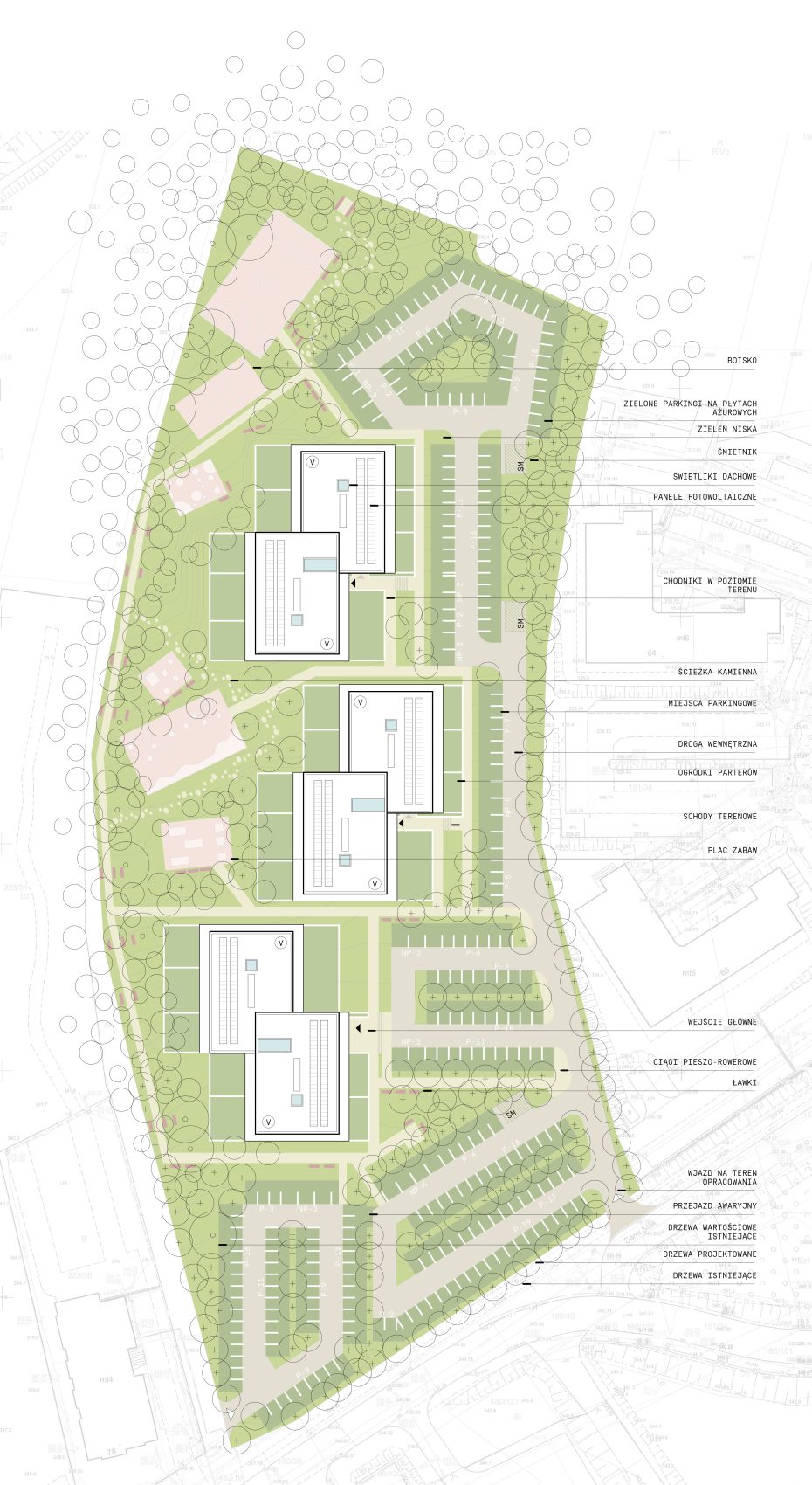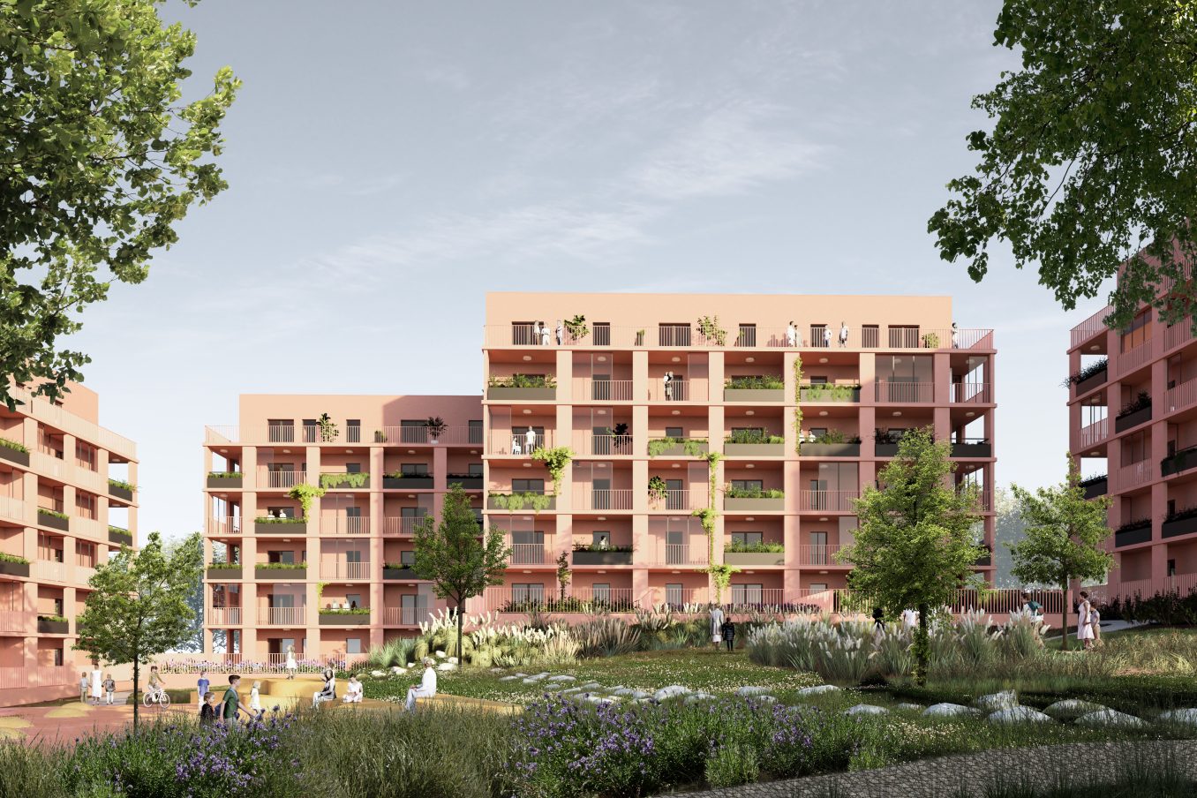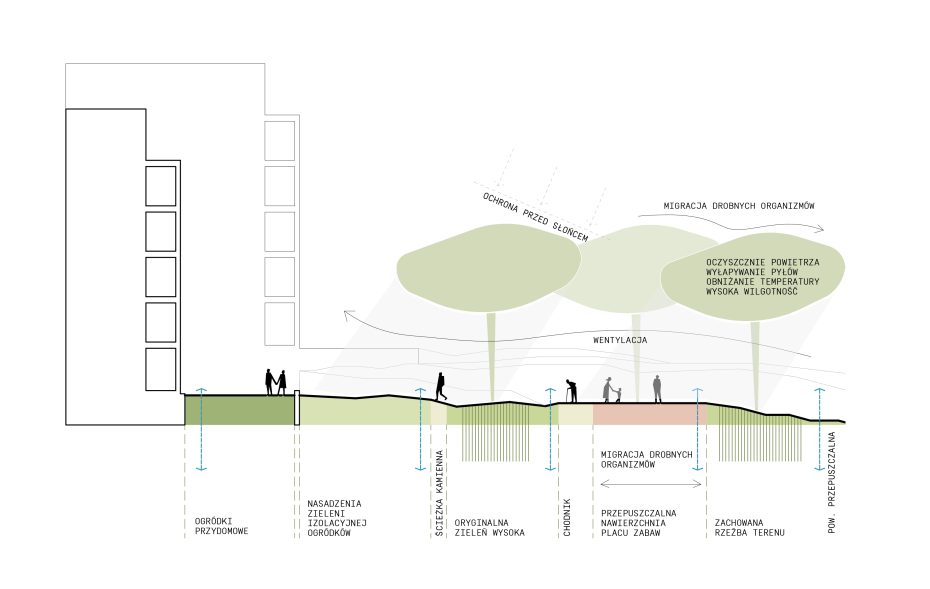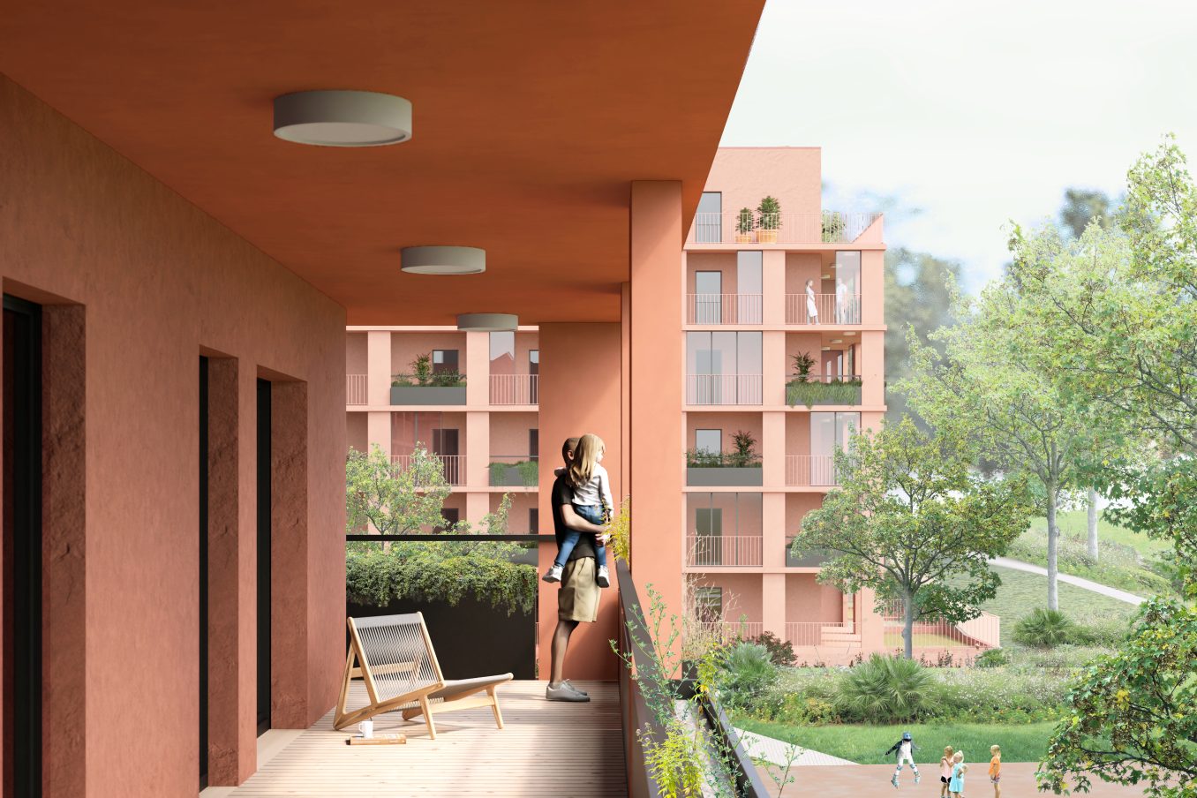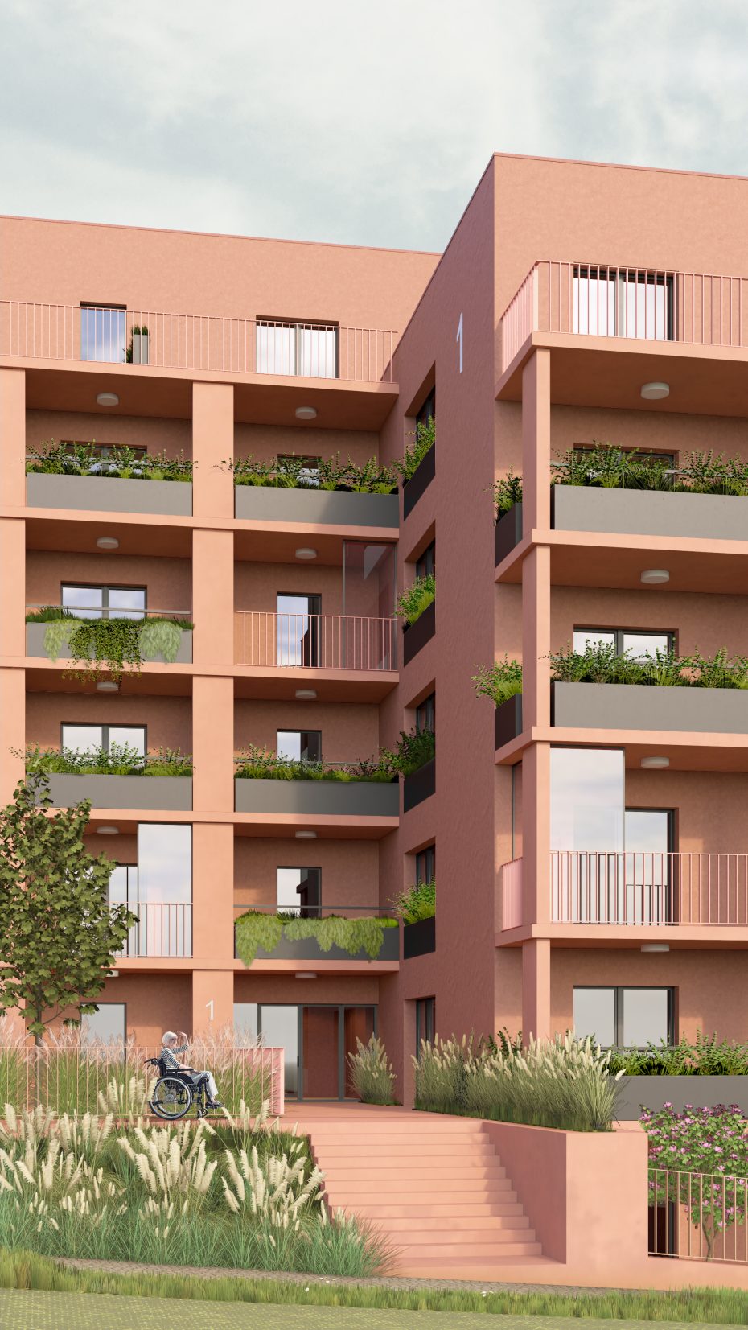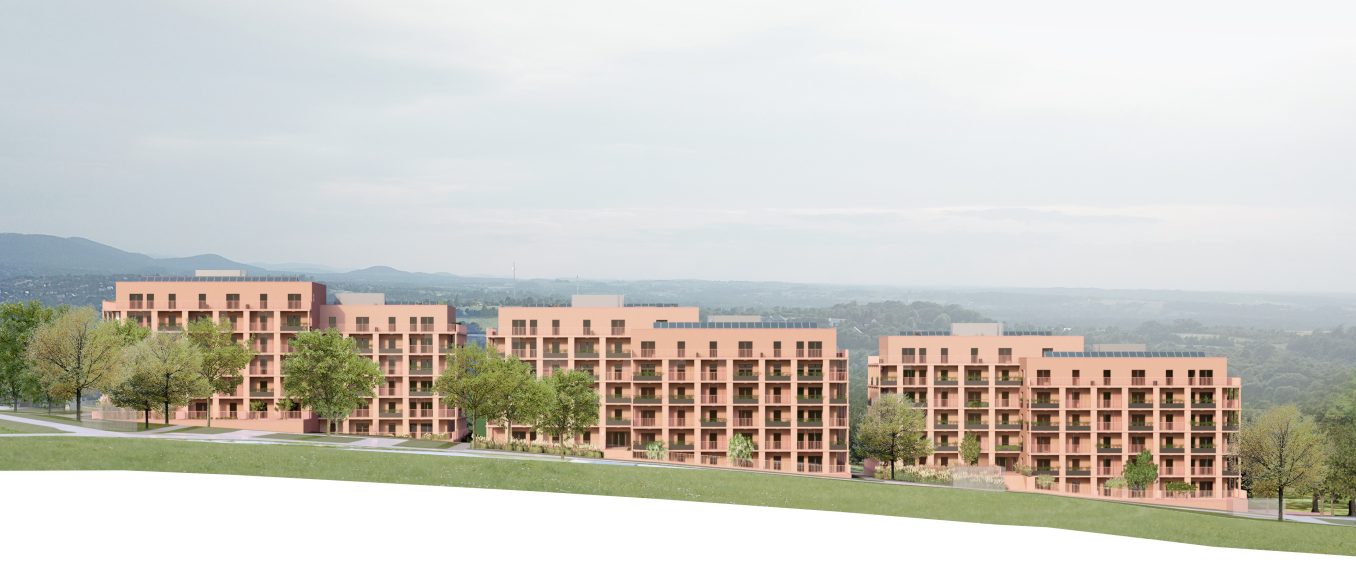Housing Sarni Stok / 2023
Idea
The primary design intention in the concept of the “Sustainable Estate at Sarni Stok Street” is to preserve the natural green slope, which is an undeniable asset of this investment. The buildings will be surrounded by tree crowns, and spacious loggias will feature colorful balcony plants. At the same time, the designer’s priority was to minimize the considered combined investment and operational costs, which obviously requires the use of energy-efficient and environmentally friendly technical solutions. The project aims to balance the comfort of the residents with care for the broadly understood green surroundings of the buildings.
Design considerations
Design considerations
In designing the buildings, the natural slope of the terrain was utilized, thus minimizing earthworks. The soil obtained from the foundations and basements was used to flatten the land on the east and west sides of the buildings, allowing for the creation of gardens accessible from the apartments on the lower floors and enabling people with disabilities to access the main entrance level without the need for building ramps. These gardens limit direct access to the ground-floor apartments, providing residents with a sense of security. The terrain steps at the junction between the segments are supported by retaining walls extending perpendicularly to the façade. Excess soil will also be used to adjust the inclinations of the parking slabs in places where cars park parallel to the slope.
Ecological scheme
Design considerations
Design considerations
Elevation schemes
Material and structural solutions
The structural layout is based on reinforced concrete walls that divide the apartments and the corridor walls. Due to their massiveness, they also provide acoustic insulation for the apartments. Structural functions are also served by external walls made of ceramic blocks as single-layer walls. The reinforced concrete core and the rings on the external walls will be insulated with hard mineral wool.
The simple, repetitive structural layout will enable easy prefabrication of floor slabs and loggia elements. Beams, on which the balcony plates will be suspended, will be extended from the rings on the walls dividing the apartments. This is the only point where the prefabricated loggia structure connects with the internal structure. To maintain the continuity of thermal insulation of external partitions, the beams will be connected to the rings using “isokorbs”. The balcony plates at half the span will additionally be supported on flat prefabricated columns that construct the divisions of external façades.
Plan
Material and structural solutions
This will facilitate the transfer of increased loads from pots filled with soil. The adopted structural layout eliminates thermal bridges and ensures acoustic insulation of the apartments. Internal partition walls within the apartments, allowing for individual interior arrangement, will be made of lightweight ceramics. External single-layer ceramic walls covered with traditional cement-lime plaster meet the requirements for thermal insulation of buildings and, by ensuring the diffusion of water vapor to the outside, prevent the occurrence of dampness. The alkaline reaction of the mortar limits the development of fungi and mold. The traditional method of construction, in addition to its undeniable functional advantages, can also become a selling point in the promotional campaign during the sale of apartments, appealing to the tradition of solid construction.
Entrance view
Material and structural solutions
Visually, the building is almost homogeneous. The prefabricates from which the loggias are constructed are designed in brick-colored concrete. The traditional cement-lime plaster with coarse grain, also colored in the mass, and the openwork balustrades made of flat bars maintain the same color. An exception in terms of color are the elements filling the loggias, such as prefabricated planters and frames of glass walls of winter gardens. The graphite color, referring to shaded recesses, will not compete with the main division of the façade.
Material and structural solutions
All facade materials can be classified as naturally aging gracefully. With the maintenance of a regime to check the condition of the building and immediate repair of larger damages, the facade will not require painting for decades. For minor damages, the mass-colored thick-layer plasters, which are surface hydrophobized, unlike the commonly used thin-layer plasters in the so-called light wet method, do not require repair. The surfaces of reinforced concrete prefabricates, also colored in the mass, also show high resistance to damage and dirt.
