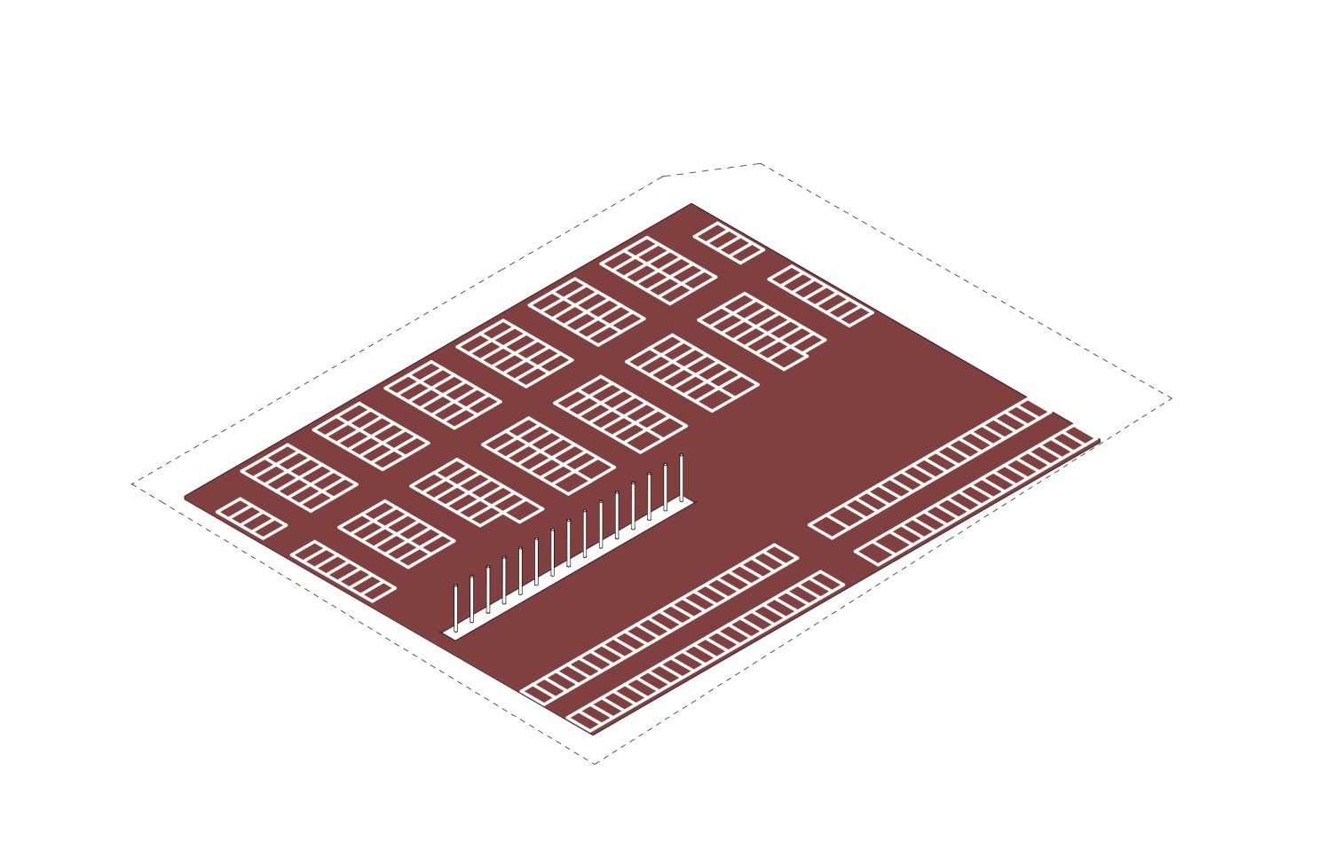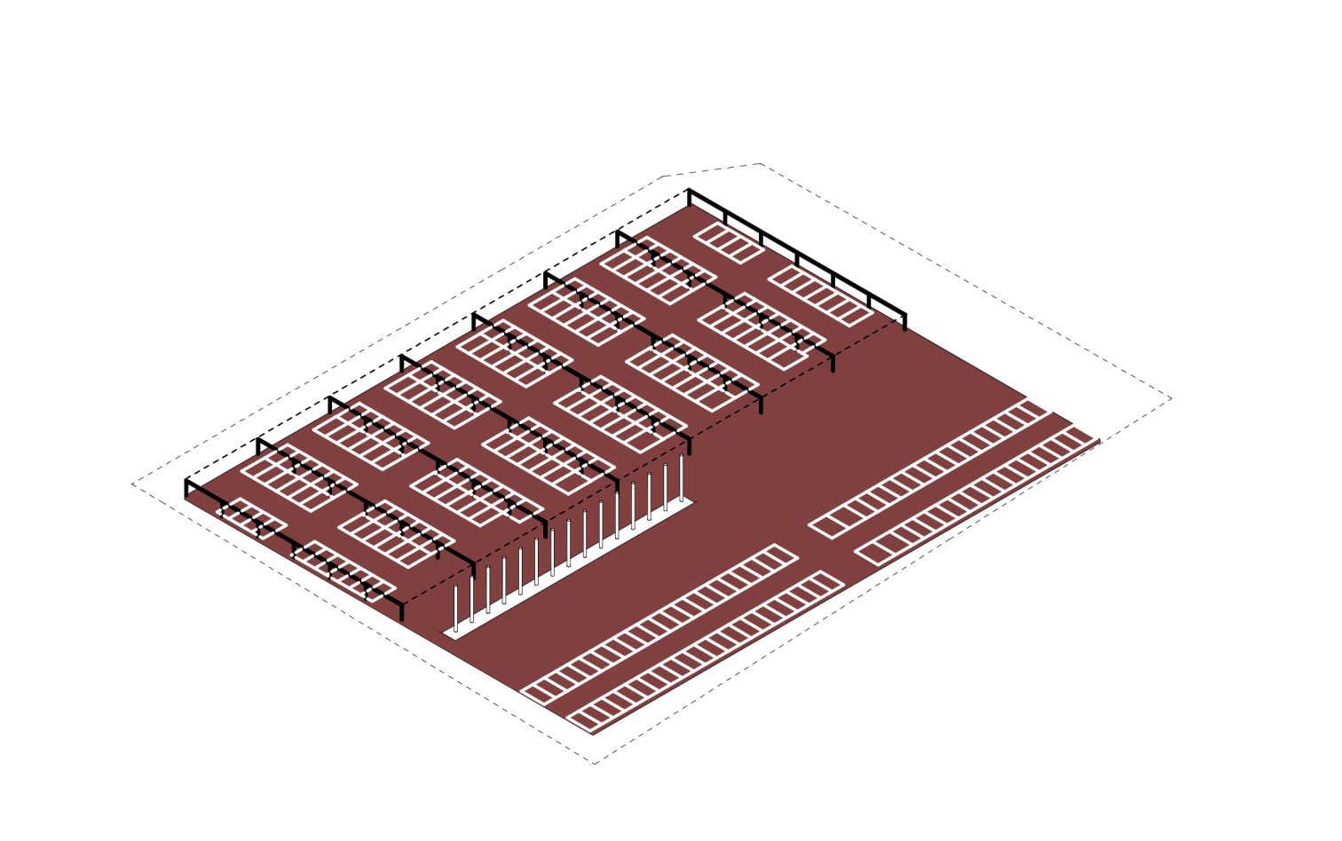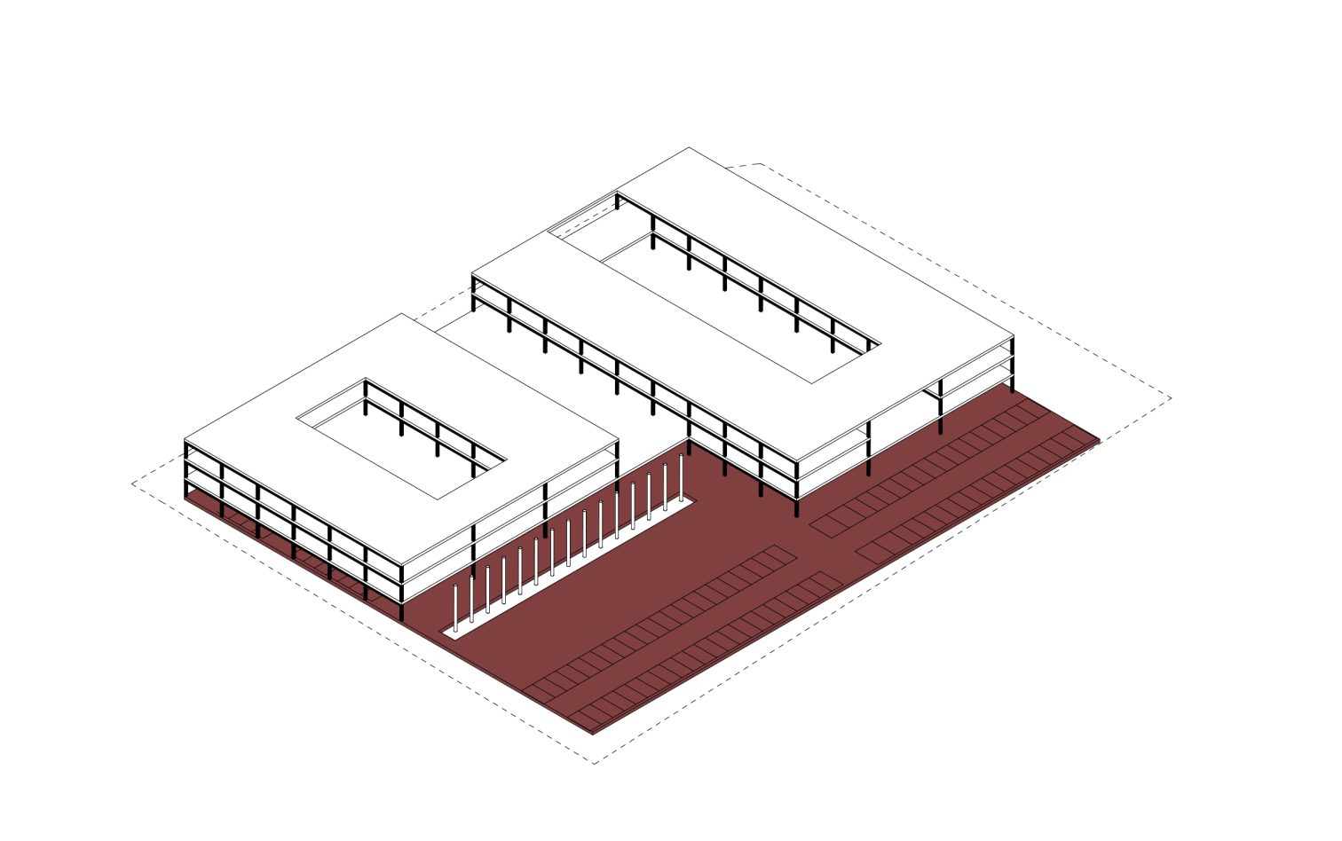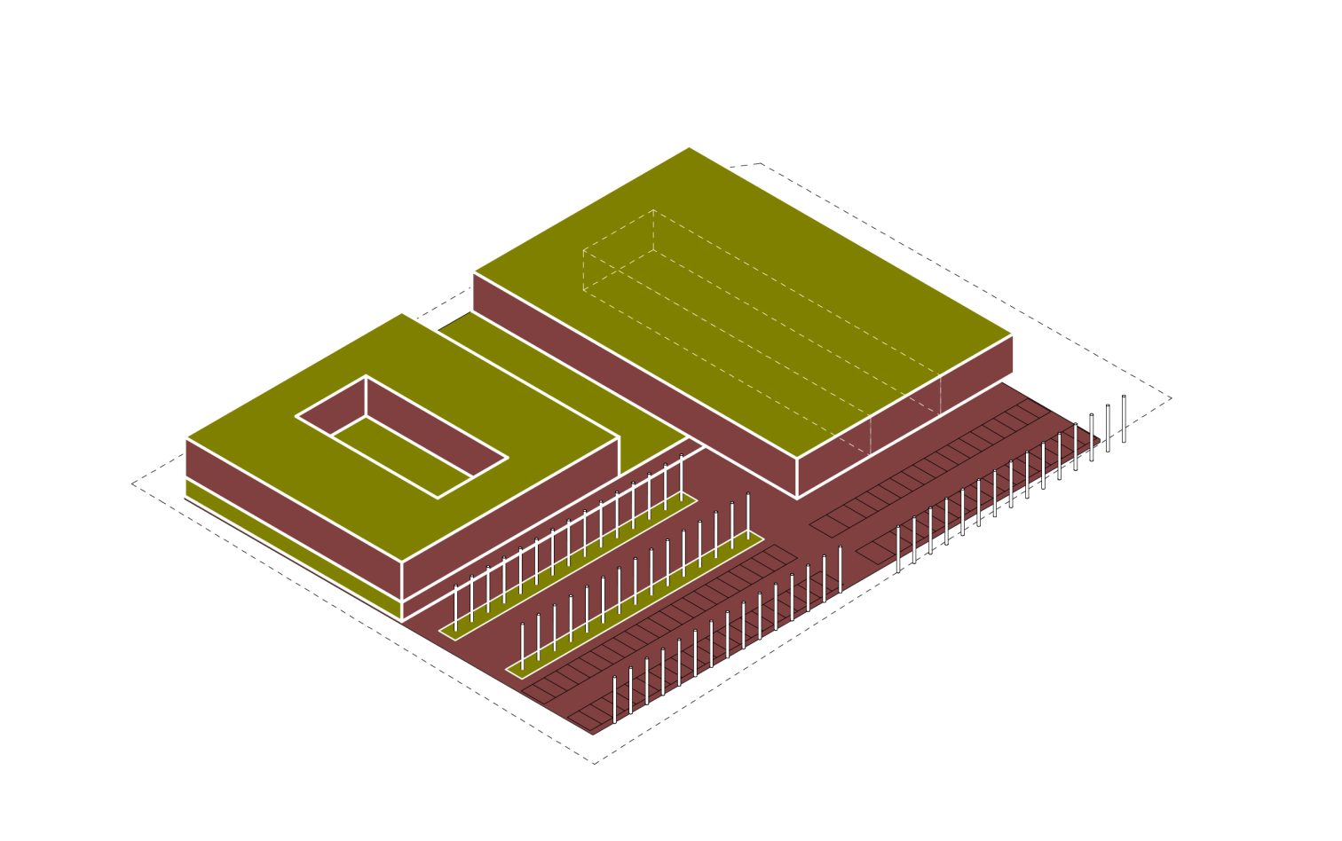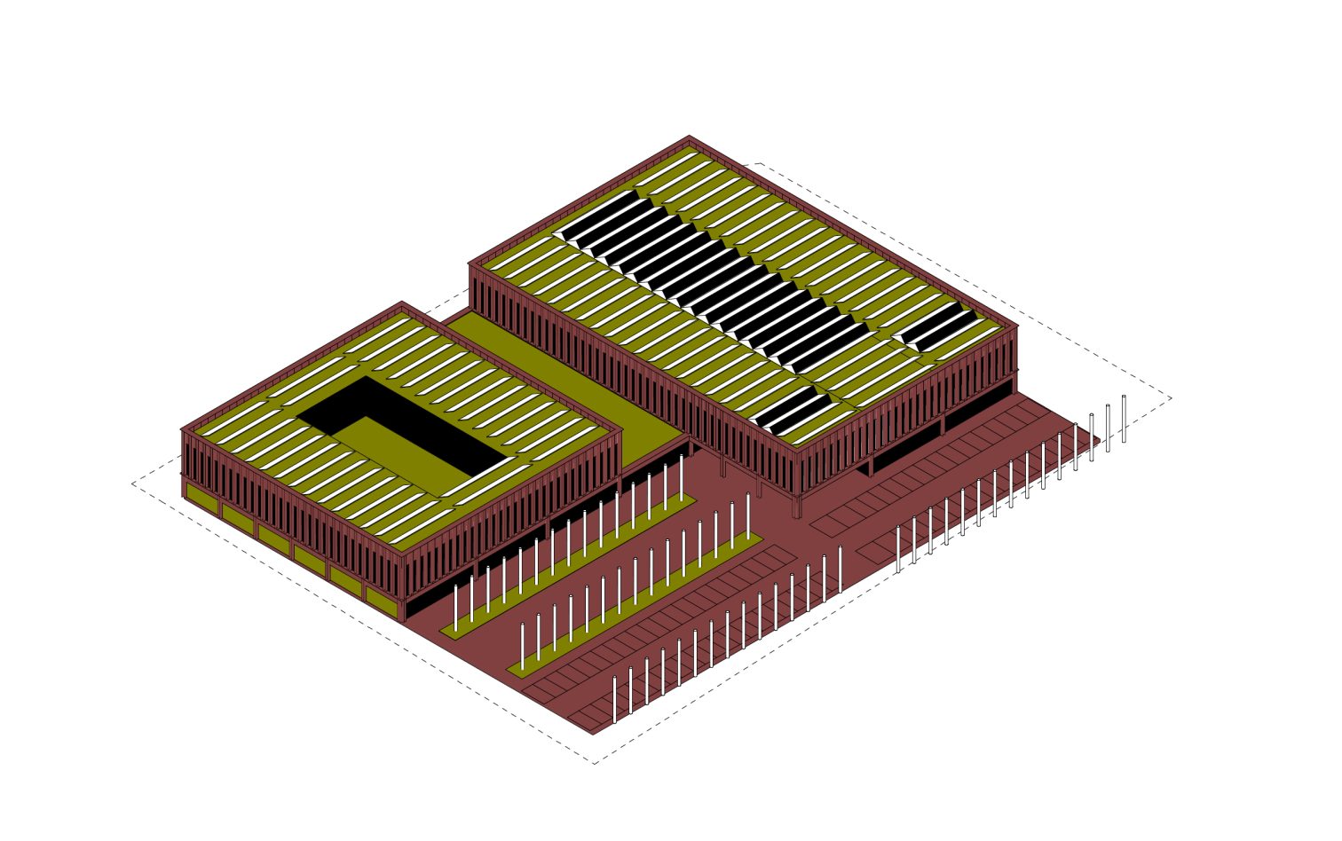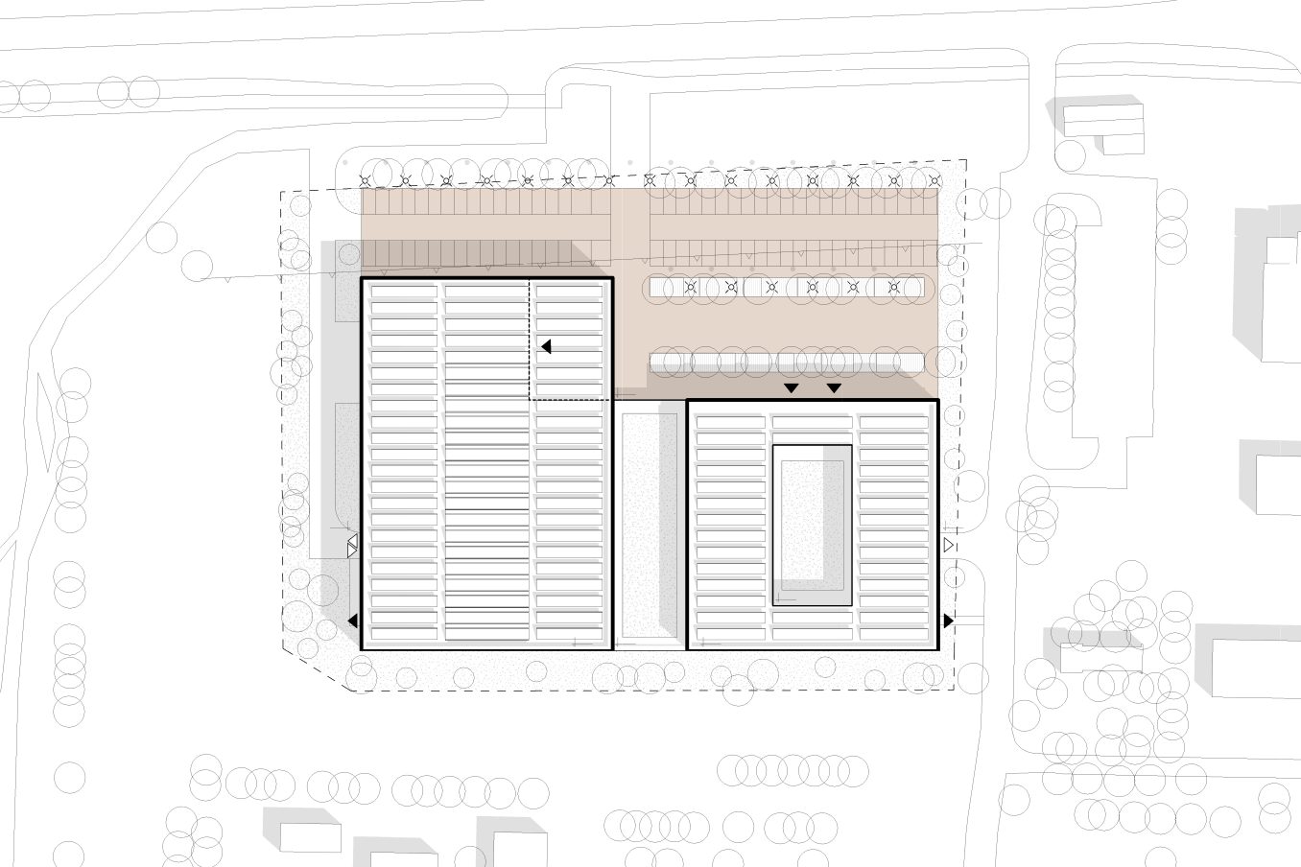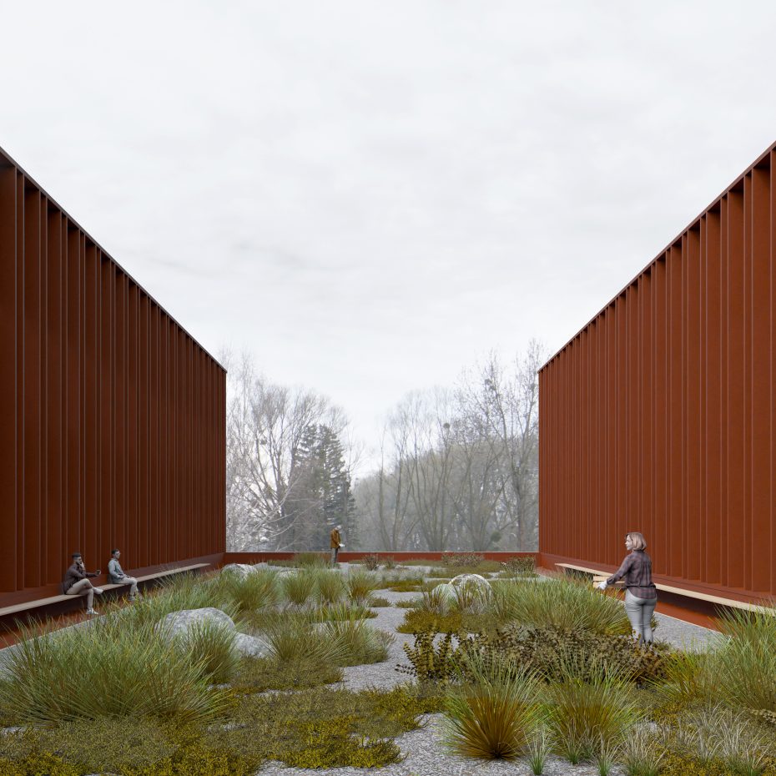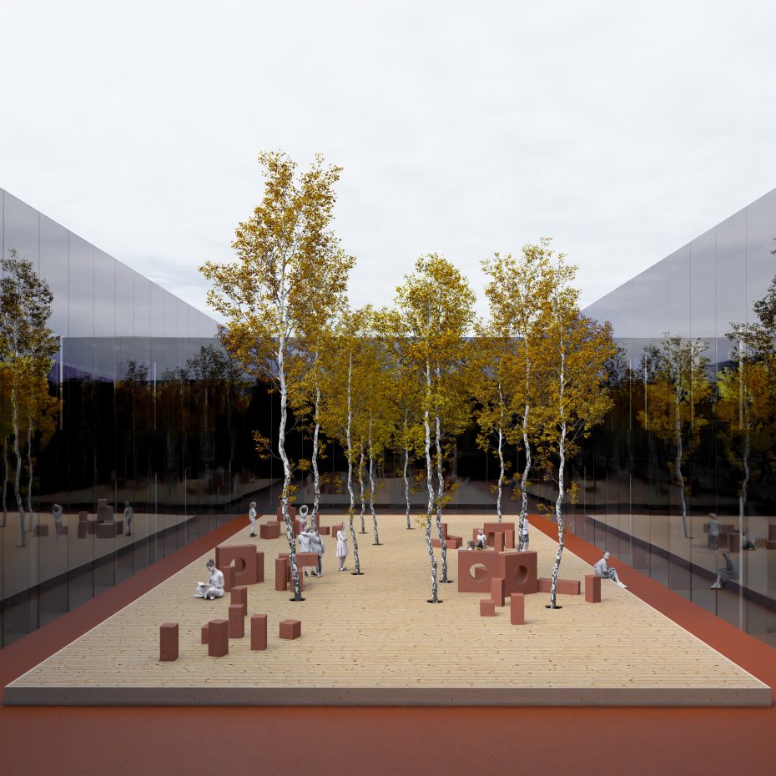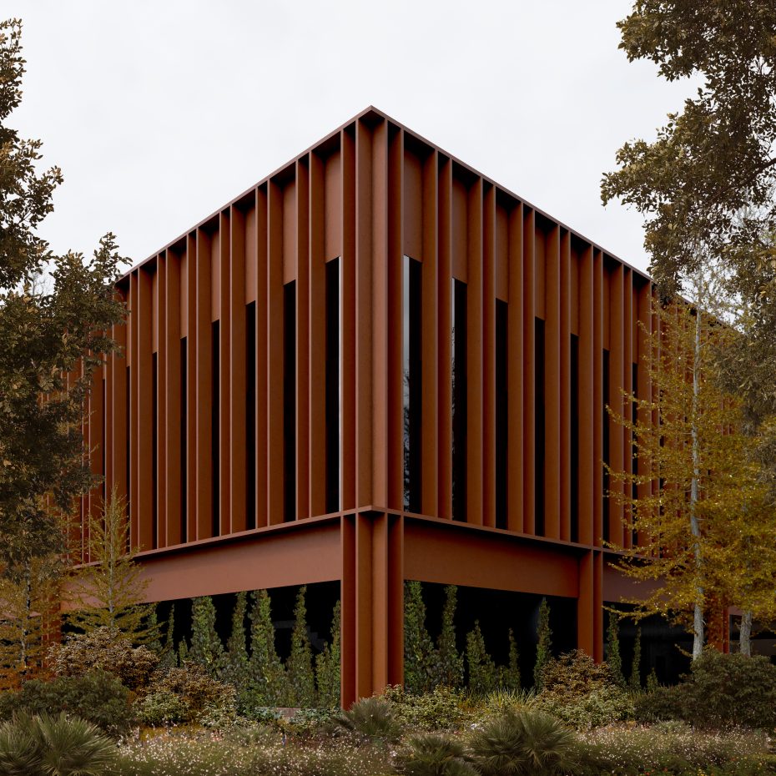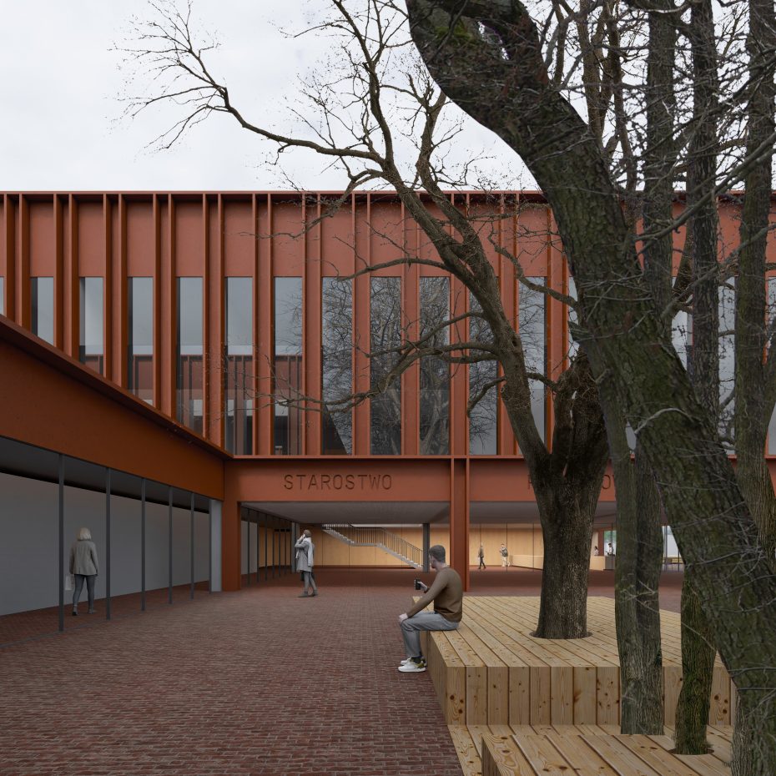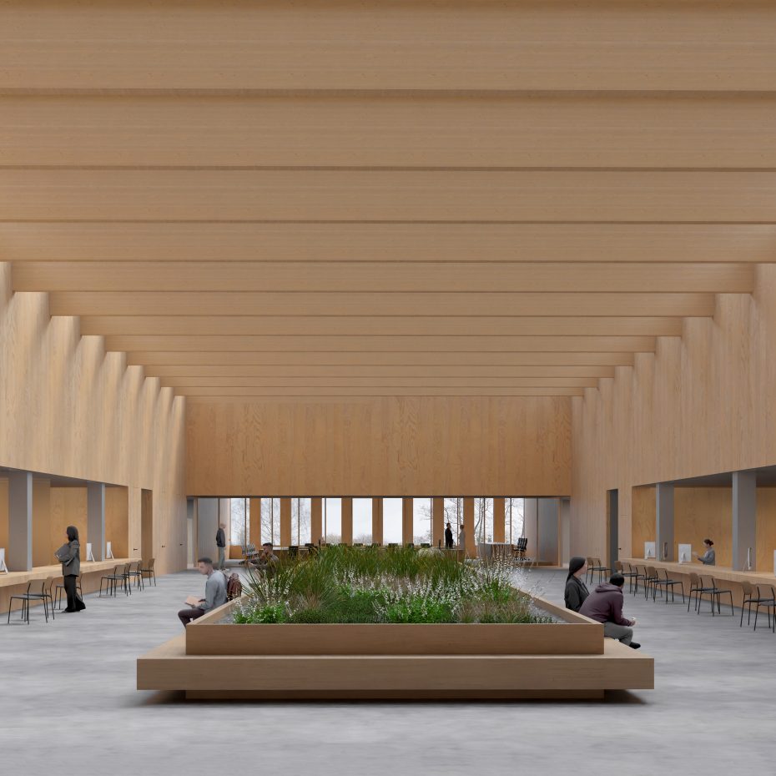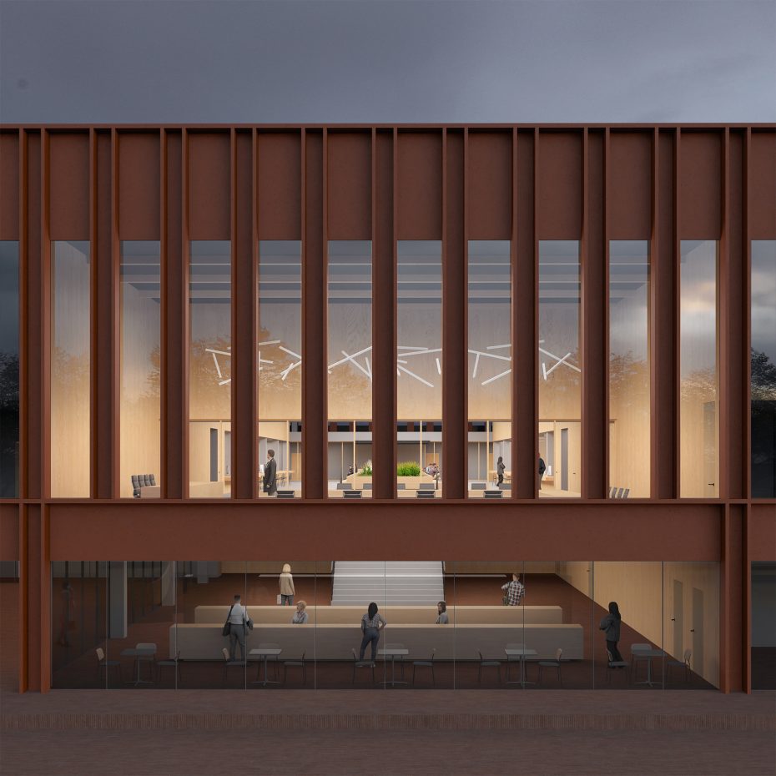District Office Torun / 2024
Idea
Idea
Circulation
Due to concerns about violating the conditions of the competition, as well as due to the organizer’s ambiguous position on this matter, the project plans for the investment site to be connected via an existing exit from Maria Skłodowska-Curie Street. However, according to the authors, using the road on the eastern side of the plot, which leads to several city institutions and has a definite public road character, would be much more convenient and safer. Responses to inquiries from competition participants suggest connecting the investment site from Skłodowska Street, but do not include the word “directly”. Therefore, according to the authors, the use of the existing road plot does not violate the provisions of the local spatial development plan. The scheme for this connection, introducing an additional inclusion lane at Maria Skłodowska-Curie Street, is presented on the attached diagram. The construction of such an important facility for the city should include the reconstruction of the entire road strip along its length. It is regrettable that the scope of the competition study was limited to the outline of the plot.
Main design considerations
Spatial context, functional connections, safety and comfort of users, and optimization of investment and operational costs are the basis for the decision to build a low-rise building—up to 12 meters in height. Limiting the number of stories facilitates the location of basic functions on one level.
The strategic decision to locate parking spaces for passenger cars resulted from the requirements of the competition, which stipulated the creation of 250 parking spaces. Attempting to place them at ground level would have occupied a significant portion of the plot. Due to the high level of groundwater, the construction of an underground parking garage was abandoned, and the execution of a multi-level parking garage was deemed economically and spatially unjustified. Most parking spaces are located under the building, with the rest beyond the non-exceeding building line. The parking is naturally ventilated from the east-west direction. Due to the mandatory distances from the plot boundary, the south side wall of the parking serves as an acoustic barrier.
Main design considerations
The entrance plaza is shaded by rows of alders. Trees in the hardened part of the plaza are surrounded by lines of latticed wooden platforms for seating, and water from the brick surface is directed towards the roots. The plaza transitions into an arcade leading to the entrance hall of the County Office, where the customer service office is located. The lower hall also contains a buffet with the possibility of setting up tables outside in the arcade during warmer months.
Wide stairs situated on the main axis of the County Office building and symmetrically placed elevators lead to the first floor, where there is an operational hall two stories high and as wide as the entire bay. The room is illuminated from above by northern light. Counters on both sides serve to assist customers while seated.
Main design considerations
In the side naves, other departmental rooms have been designed. The two-story central nave from the north is closed off by the council chamber, glazed both from the side of the operational hall and from the northern facade. Small halls on both sides of the council chamber are indirectly illuminated from above and adjoin the rooms of the board and council members.
The second floor is designated for functions to which public access is restricted.
In the County Offices Building, a similar principle of function arrangement applies. The ground floor entrance hall serves as a porter’s lodge, information point, and mail reception. The first floor is designated for institutions with frequent public contact – the District Labor Office and the Family Assistance Center. The inner courtyard has been designed as a square – a playground. Parents handling official matters can safely leave their children there without fear of them straying. From this level, one can also move to the garden between the segments of the County Office and the County Offices. The Disability Assessment Team, the Road Management Board, and the PINB, serving significantly fewer visitors, are located on the second floor.
The entrance halls are connected to a gallery-airlock, flanking the entrance plaza from the south and separating it from the parking area. In the gallery, thematic exhibitions about the Toruń region can be displayed.
Architecture of administration building
Architecture of administration building
Architectural, structural, and material solutions
The building is constructed from seven naves of equal width, arranged along the north-south axis. The structural layout is clear and repetitive, based on spans optimized for the garage and upper floors. The structure consists of a prefabricated post-and-beam framework, covered with prestressed reinforced concrete slabs. Glazings, except for door openings, are fixed and installed without the use of external clips. In the bands between windows, the inner glass is laminated in graphite color, and the frames are hidden behind the facade columns. Despite the fixed glazings, every room adjacent to the external walls can be naturally ventilated through narrow, tilting panels, installed between doubled columns. Columns placed perpendicular to the facade plane provide protection against excessive sunlight on the east and west elevations. On the southern facade, office spaces are shaded with external blinds.
Architectural, structural, and material solutions
The structure covering the two-story operational hall and the council chamber was made of glued wood, and acoustic panels made of light wood were used on the walls. Despite their considerable scale, these interiors are intended to be warm and cozy, with soundproofed acoustics. The interiors are also warmed by natural greenery in the central part of the operational hall. The council chamber is open to views from both the operational hall and the outside. While waiting for their appointment or resolution of their case, clients can use the sensory garden located on the level of the operational hall or go to the buffet on the ground floor. The garden and buffet are also available to clients of the County Offices. For children accompanying their parents during visits to the County Complex, a shaded and safe playground has been designed.
The architecture of the building is intended to foster the image of an open, citizen-friendly local government authority.
Sustainable architecture, greenery, biodiversity
Sustainable development plans are already influencing the decisions of conscious investors who certify constructions and apply a detailed ESG strategy aimed at decarbonization, biodiversity, and a circular economy. Increasingly, they are reaching for materials produced in low-emission processes or from recycling, which is reflected in the assumptions of this project.
However, in striving to create sustainable architecture, one must not forget all elements of the construction process, including the very important economic aspect. When creating a project for implementation, not experimental, it is necessary to consider the financial capabilities of the investor. In the case of local government using public funds, which could be allocated to other purposes, such rationality is especially important.
Sustainable architecture, greenery, biodiversity
The simple and compact volumes of the complex, a balanced amount of glazing protected against overheating, and the possibility of using natural ventilation, combined with heat pumps powered by photovoltaic panels, will reduce energy consumption and minimize the building’s carbon footprint.
The project places great emphasis on reducing the negative impact of the building on the natural environment. A dense row of old alders has been preserved, which allows for the migration of small organisms at the level of the ground and canopy. The existing ecosystem, adapted to the soil and moisture conditions of the plot, has been replicated in two newly designed rows and in plantings around the facility. Perennials and herbs on the roofs and in the sensory garden will provide a food source for insects nesting in trees and insect hotels, and nesting boxes will attract birds to the plot. In the green belt around the building, tree, shrub, ground cover, and climbing plant plantings will be introduced, which will climb the latticed walls of the ground floor. In other green belts, instead of traditional lawns, the use of ground covers or tall and infrequently mowed grass is proposed.
