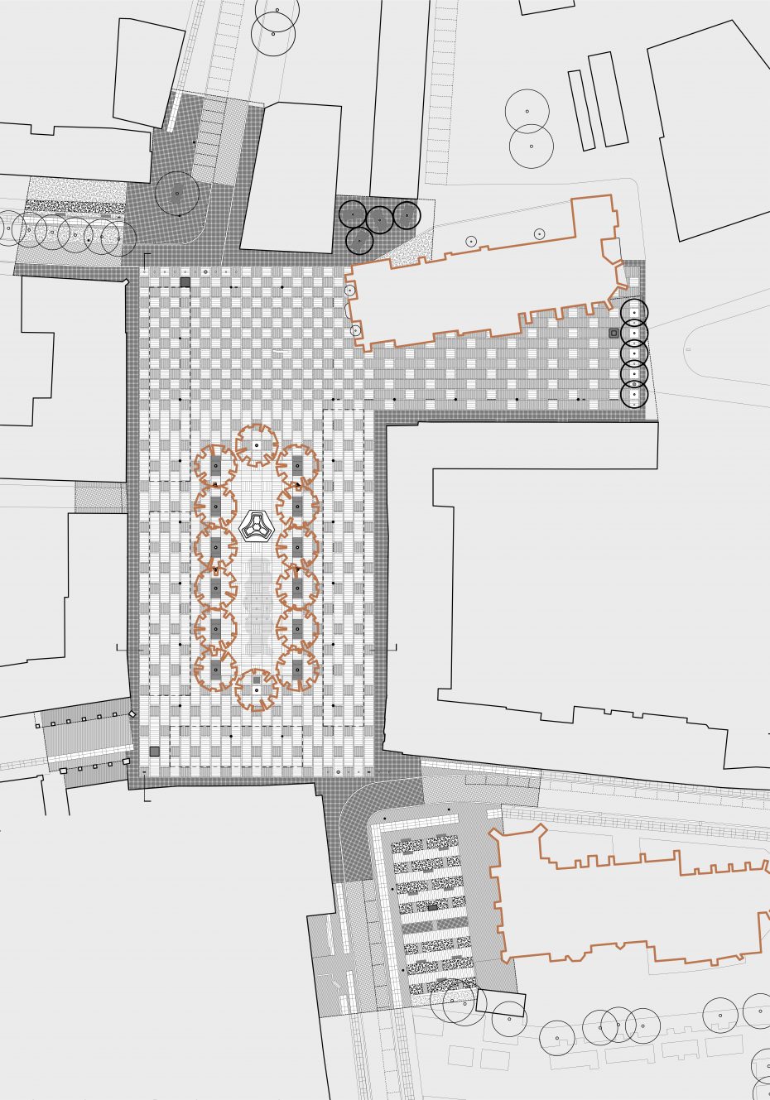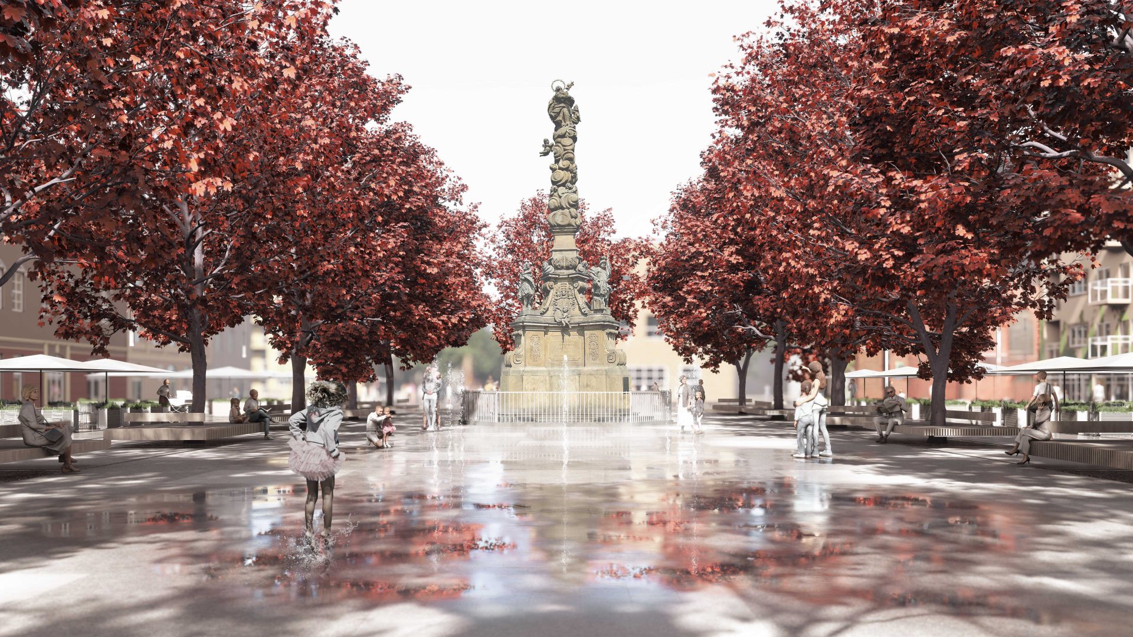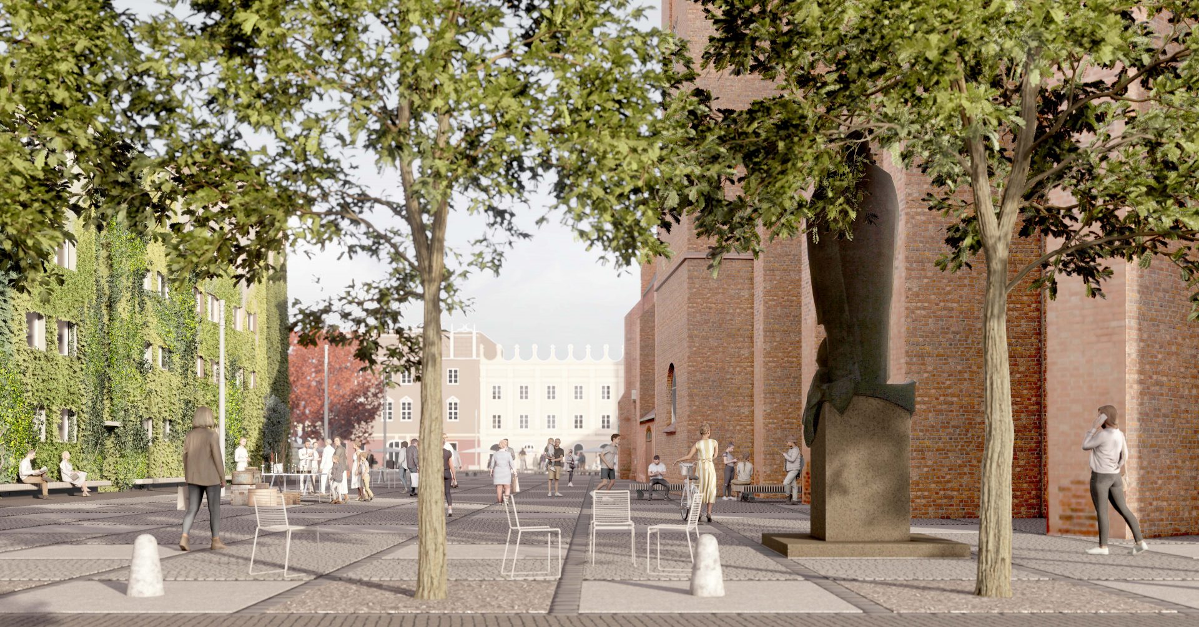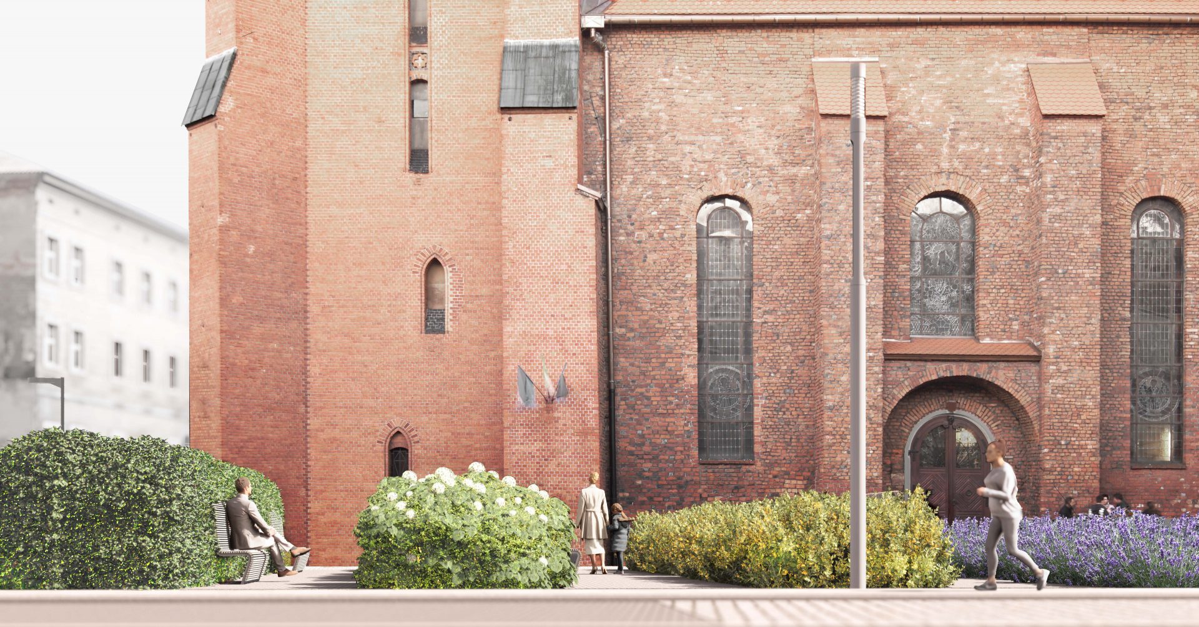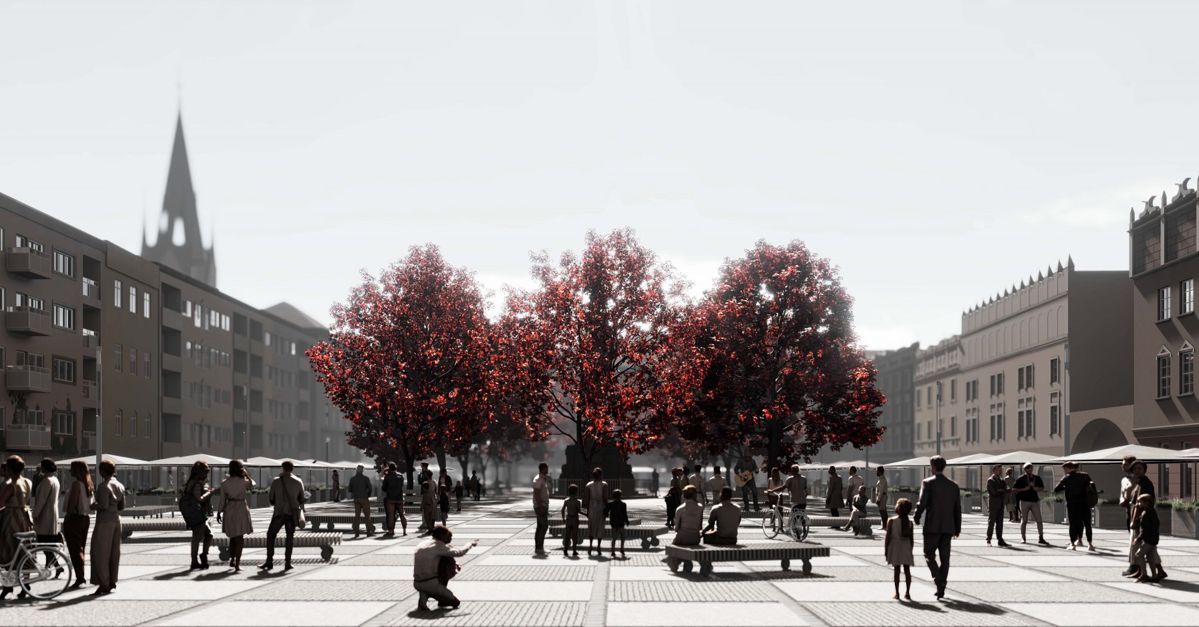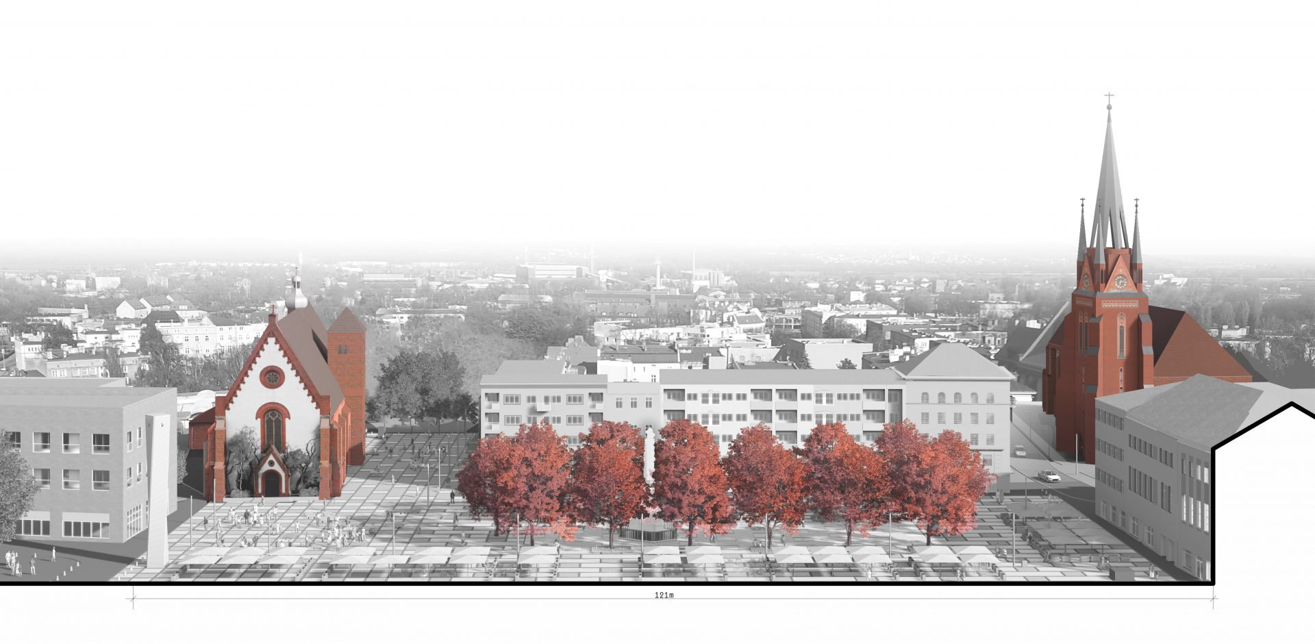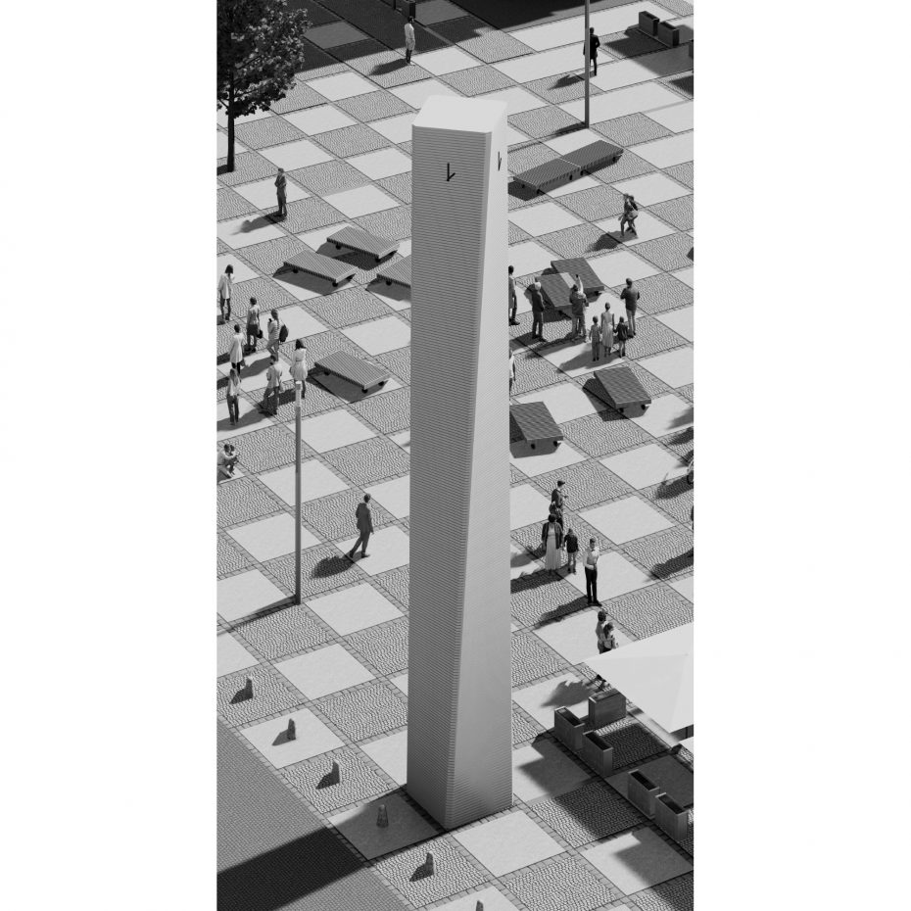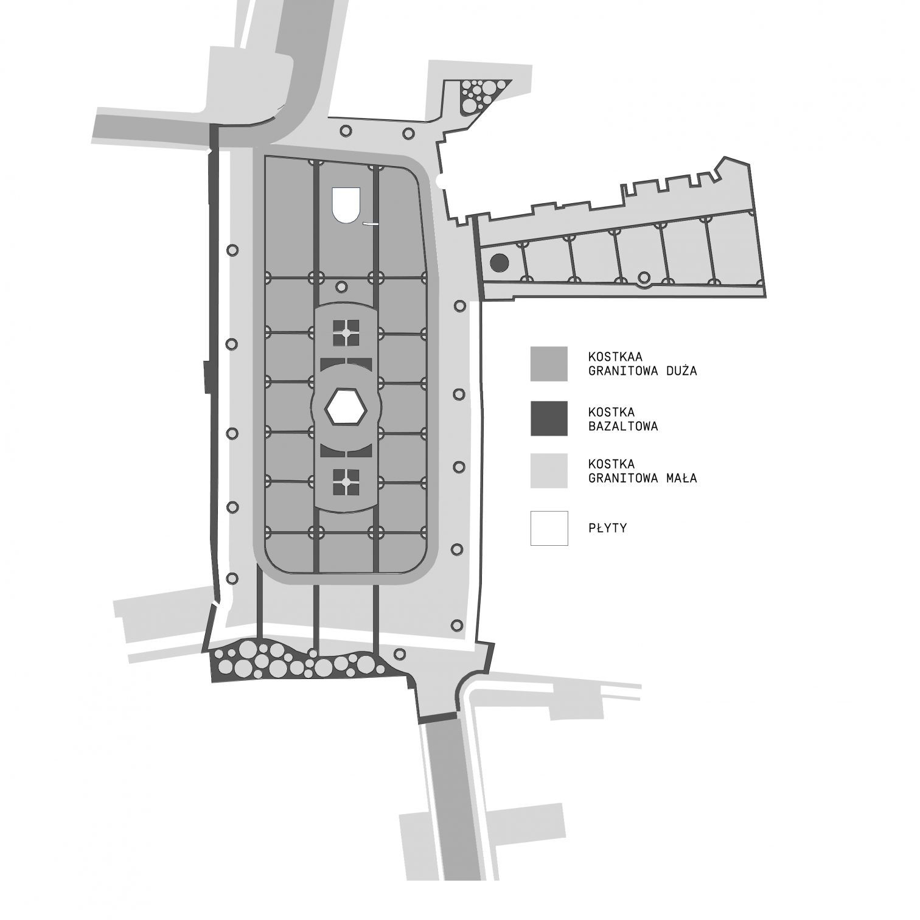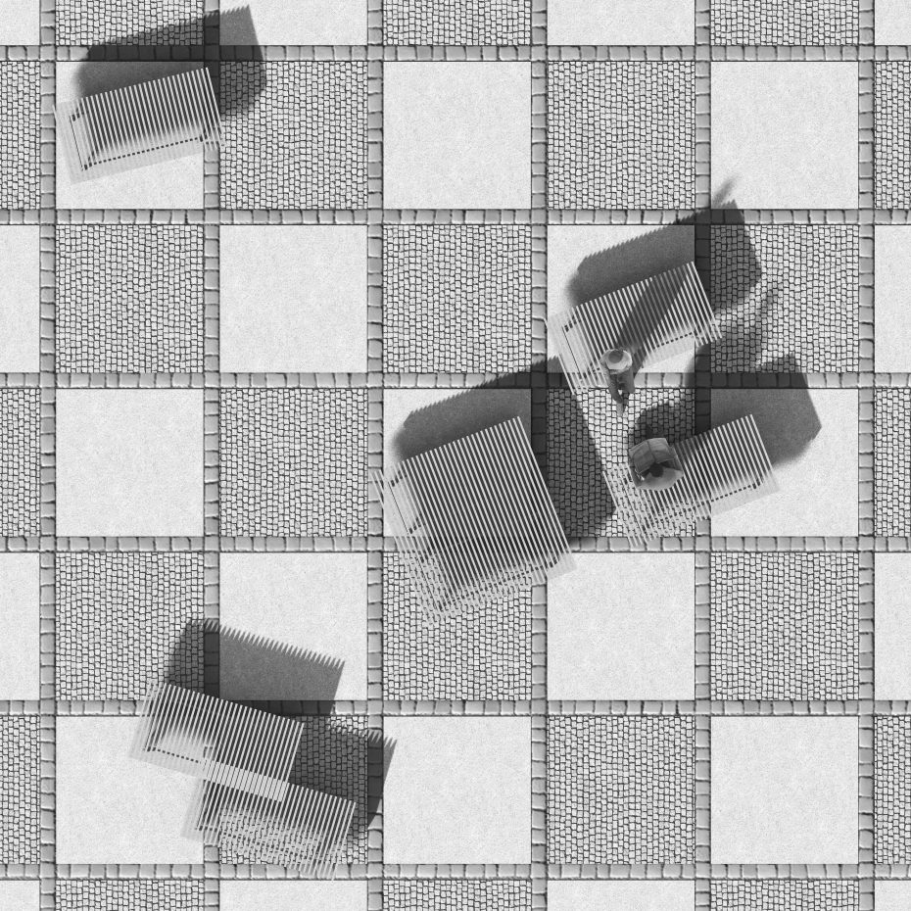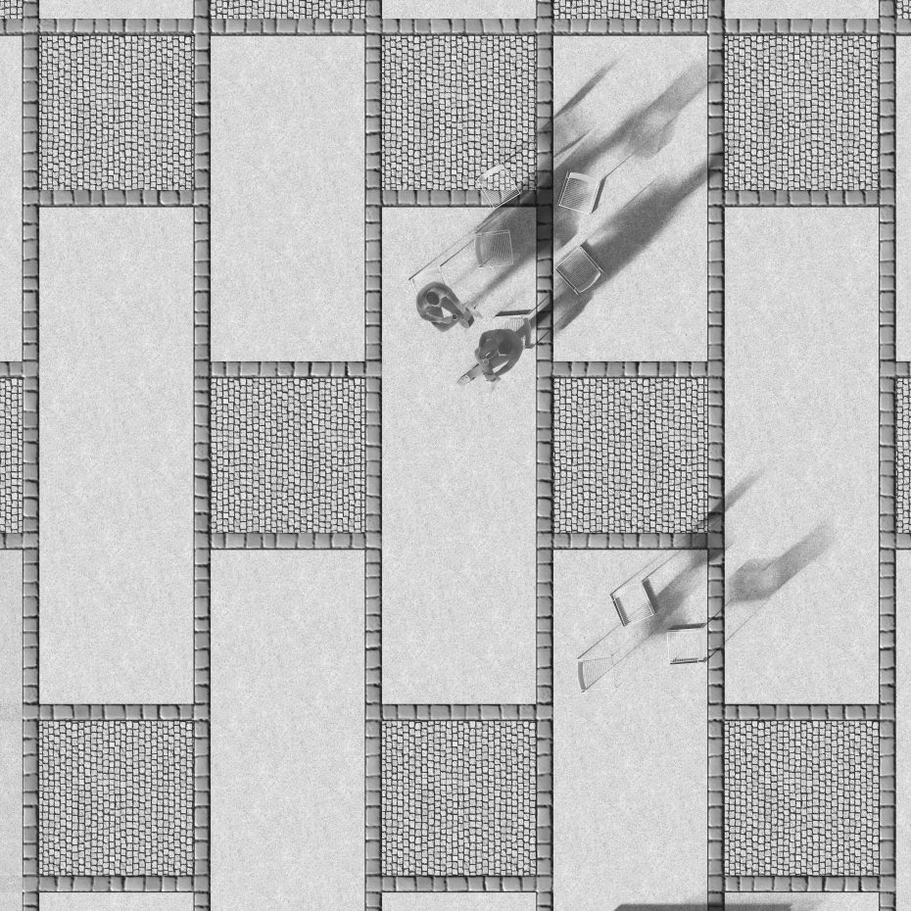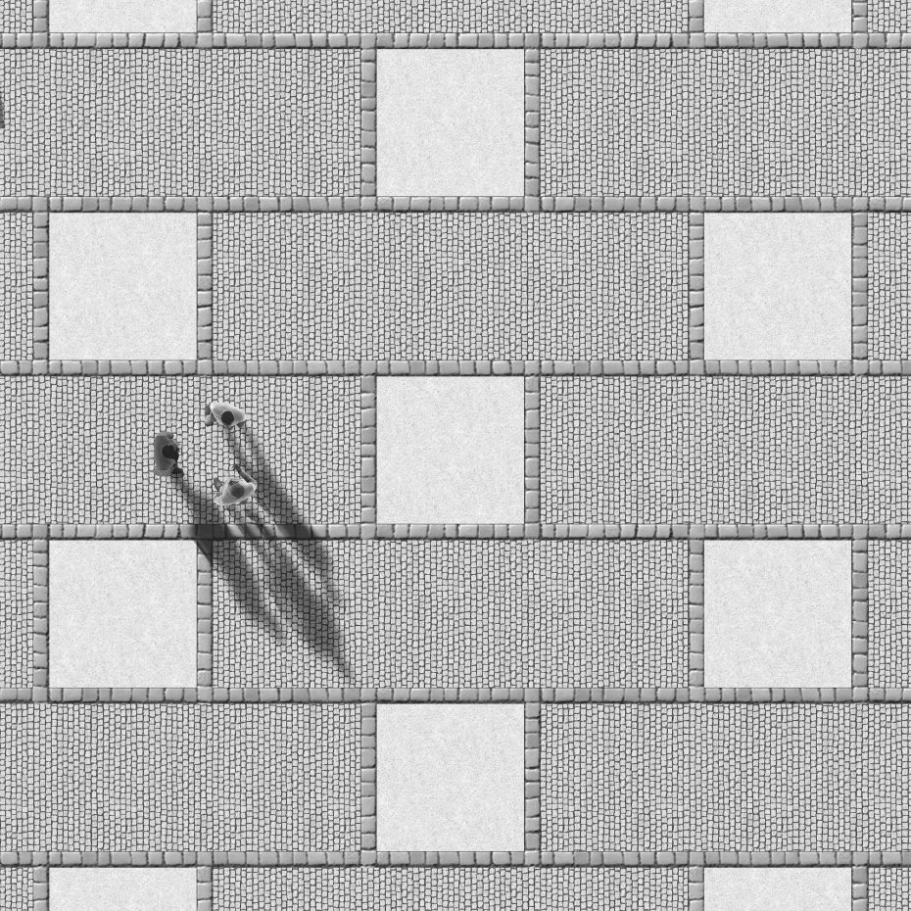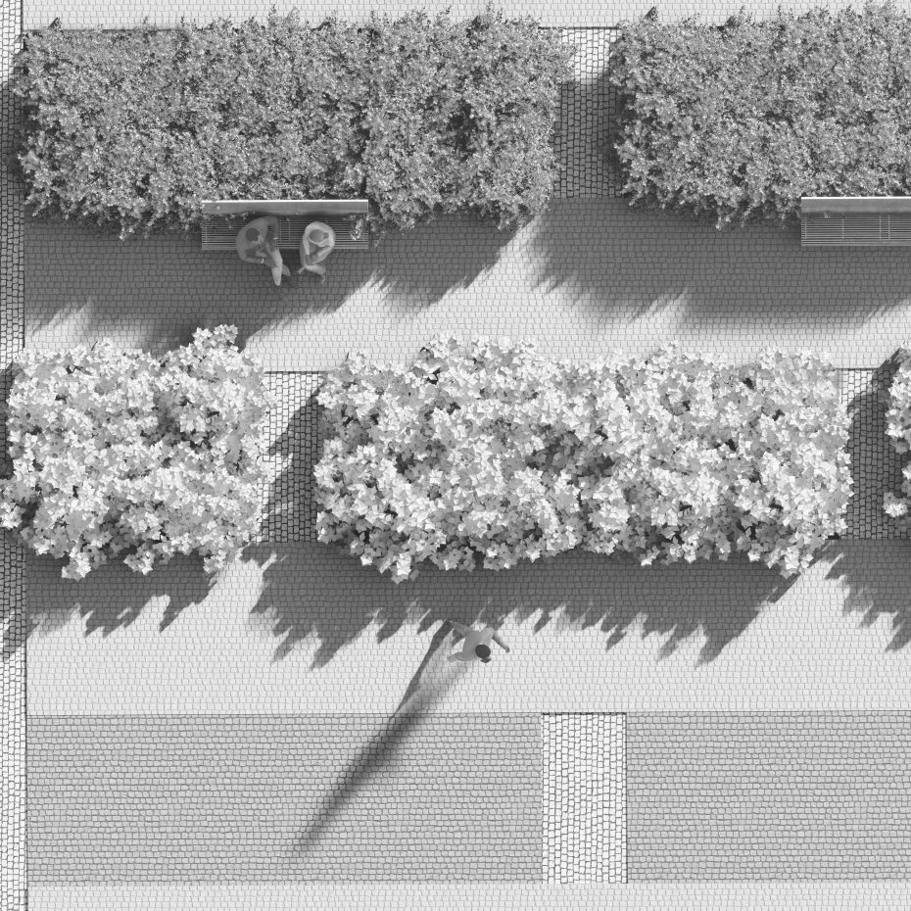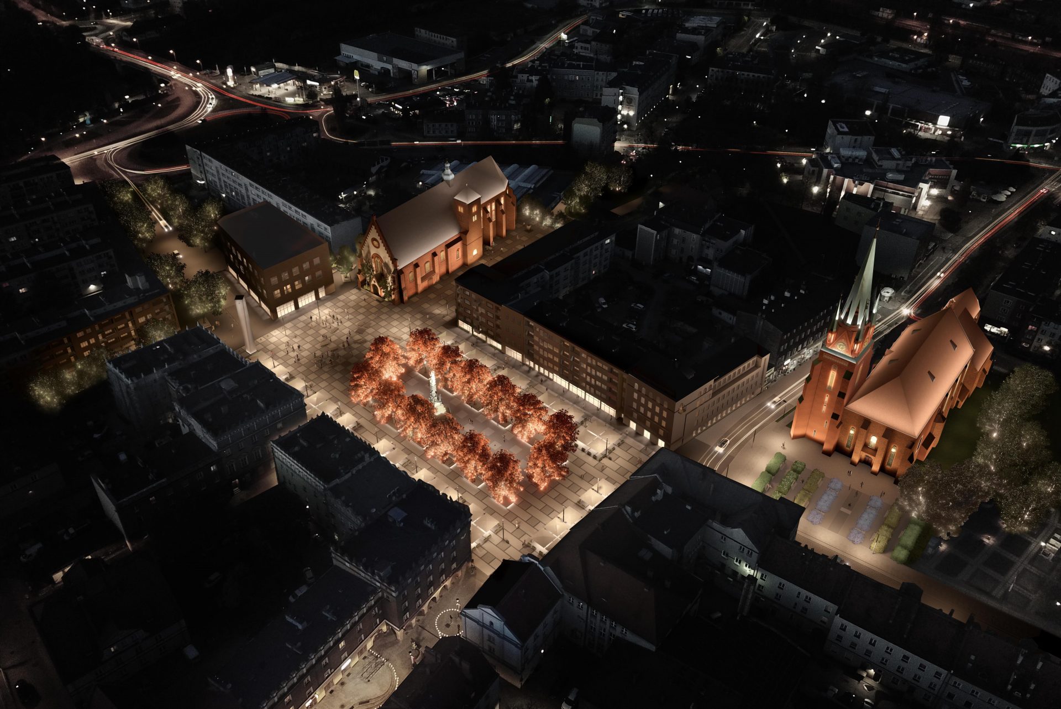Market square Racibórz / 2023
Two squares - the main assumptions
The first compositional decision – the division of space Plac Dominikański can be treated as an urban side “pocket” of the Market Square. However, entering the square from Mlynska Street, we get the impression that the southern part of the Market Square is a side branch of Plac Dominikański, which extends to the western frontage of the Market Square.The western border of the square could be emphasized by changing the pattern of the floor and placing the facade of St. Jacobs vertical form separating the two spaces, however, we proposed a more interesting and dynamic solution in the form of the interpenetration of two urban interiors.
An observer standing in the northern part of the Market Square perceives both “pockets” (the southern side of the Market Square and Plac Dominikański) as equivalent and has the impression that he is in both of these interiors at the same time, regardless of their administrative division.The question arises which of them is more attractive – the Market Square surrounded by post-war pseudo-Renaissance tenement houses and uninteresting blocks of flats, or Dominikański Square with a monumental Gothic church?
The proposed floor drawing emphasizes this spatial duality through separate patterns for the southern part of the Market Square and Plac Dominikański overlapping in the common part, which creates the resulting chessboard that does not distinguish any of the two component directions.
All contemporary reconstructions reproduced the pre-war drawing of the Market Square based on a symmetrical oval surrounding the centrally placed Mary’s column. However, this was not always the case, because initially there was a guardhouse in front of the Dominican church, which meant that the column was not the center of the composition.During the post-war reconstruction, it was decided to remove the building on the corner of Chopina and Odrzańska Streets to the north, and the symmetry of space was lost again.For decades, the northern frontage did not exist. The new volume, which has recently been built in this place, only partially corrects the old error. The interior still seems unfinished. The clock designed in the north-western corner of the square is a remedy to this, balance the composition of the interior a bit, and additionally close the perspective of st. Odrzańska – the main entrance to the Market Square.
The second compositional decision - greenery as an element of building the structure of space
The most important decision aimed at breaking the emptiness of the Market Square is the introduction of a row of full-size trees around the column of the Blessed Virgin Mary, a fountain (wet pavement) and a drinking fountain designed in the place of the historical rorkastla. The trees are to create a kind of interior within the interior, a place to rest, contemplate the Mary’s column and reflections in the water spilling on the floor. At the same time, you will be able to observe the entire Market from there. Cooling the central part of the slab by shading and evaporation of water will cause the movement of air from the shaded frontage to the sunlit frontage. Thanks to this, on hot days the temperature can drop even by a few degrees compared to the current one. The crowns and roots of trees, connecting with each other, will create a small ecosystem and allow the movement of microorganisms. Of course, this will only be possible when the trees reach the appropriate size, so their growth should not be limited by artificial shaping, and at the very beginning, possibly large, at least several-year-old specimens should be planted. The underground infrastructure will be protected against damage by the expanding root mass by means of anti-root screens. The canopy of the crowns will create a living cathedral in the market square, with a scale similar in projection to both Gothic churches. Also, the red color of the “Royal Red” maple leaves will suggest connections with burnt bricks of the church walls.
Two Gothic churches and a "living cathedral" made of trees are the main compositional idea of the Racibórz market square.
By moving the oval of trees slightly to the south in relation to the east-west axis of symmetry, which, as already mentioned, has been lost, a sufficiently large free space will be preserved at the intersection of the squares, intended for events with a larger number of participants.
Apart from the churches of St. Jakuba and Farny around the Market Square, only three buildings have survived the war. The former structure of the buildings is particularly spoiled by the eastern frontage turning into the southern frontage of Plac Dominikański. Blocks of flats with services on the ground floor have monotonous façades with clearly horizontal tectonics. The chance for their radical reconstruction seems unlikely. For economic reasons, an acceptable procedure that would radically change the reading of these façades would be to introduce greenery – evergreen ivy – on them. It would overgrow not only the blind corner wall, but the entire southern frontage of Dominikański Square with a scroll to the eastern frontage of the Market Square. A compact row of trees is to close Dominikański Square from the east (currently this direction opens to the view of the city restroom). In this way, an interior will be created with two lively green walls, one brick and one “escape” to the western frontage of the Market Square.
Activity zones - detailed functional assumptions.
The project strives to combine and permeate the space and, consequently, the activities taking place in it, however, the divisions introduced suggest the main ways of using individual part of the group.
The activity zone in the part spatially belonging to both the Market Square and Plac Dominikański is the largest empty area intended for organizing mass events, spectacles, performances, fairs, winter slide, etc. If necessary, this zone can be extended both to the east and to the south. Moving platforms “scattered” around. Its surface is to be used not only for sitting, but also for arranging ad-hoc mini-concerts and meetings. Connection points for electricity and water located in the street lamps will supply the stalls or other temporary structures that require it. The activity zone can, if necessary, be functionally connected and supplemented with the garden zone (e.g. fairs and consumption of local agricultural products) or with the exhibition zone (e.g. celebration of historical events.)
Summer gardens zone
The summer gardens-gastronomy zone, similarly to the activity zone, has a network of connection points in the lanterns. The place for gardens is moved away from the facade beyond the sidewalk, it will facilitate the movement of pedestrians along the frontage of the Market Square and access to services other than dining establishments. The passage of emergency cars is designed along the lane between the tables and the rest area. During the season, gardens should not be located outside the gastronomy zone, because their uncontrolled growth could turn the Market Square into a great beer hall. Exceptions can be temporary events, e.g. harvest festivals, beer festivals, etc., when the garden zone can be supported by the activity zone.
Resting zone
The rest zone was designed in the central part around the Mary’s column, a wet floor and a drinking trough – substitutes for rorkastla. Permanent platforms around tree trunks allow you to sit with your face turned in any direction and observe the entire Market Square. At the same time, the unpaved surface under the platforms provides the roots with sufficient water and air. Tree crowns will be illuminated from below from the surface of the platforms. Together with the illuminated churches, a complex of three glowing red blocks will be created.
Plac Dominikański
Exhibition zone
The zone of open-air exhibitions and history basically coincides with the administratively treated Dominikański Square. Since one of the walls flanking it is residential, quiet activities should be sought in this part of the complex. One of the important decisions proposed in the project is to move the monument of Archbishop J. Gawlina to this place and place it against the background of the row of trees closing the square from the east. The current location of the monument at the intersection of Odrzańska and Chopina streets seems ill-conceived. In the future, another monument may be erected in this place, and other spatial forms referring to the rich history of Racibórz in the niches formed by buttresses against the background of the church facade. Plac Dominikański is also perfect for organizing outdoor exhibitions, so it is worth equipping it with connections for backlighting boards. After covering the facades of the blocks with greenery, the interior will become very intimate, conducive to conversation and relaxation, which is why it should feature movable platforms and chairs. The division into zones is of a framework nature and can be adapted to the changing needs of the city.
In accordance with the guidelines of the local plan, the entire zone is intended for pedestrian traffic, except for bicycles. The necessary traffic of emergency and delivery vehicles will be enabled by bollards hidden in the floor at the entrances from Odrzańska, Mickiewicza and Batorego streets.
Plac przed kościołem Wniebowzięcia NMP
The space between the market square and the local market
The space between the market square and the marketplace to the left of the facade of the Church of St. Jakub can be used for other alternative seating using the arrangement of platforms, lighting and trees as in the Market Square. Creating satellite space in relation to the Market Square will provide people who do not want to stay in the central part, or simply cannot find a place there, the opportunity to rest with a chance to quickly move to the central point. In this way, the Market Square itself will become more attractive, and the entire center will attract walkers.
The square in front of the Church of the Blessed Virgin Mary, located between the Market Square and the square of Fr. Pieczki itself does not attract walkers, despite the beautiful facade of the church with an impressive clock tower. The greenery on it is hard to call attractive. There are also no places to sit. The new composition of the square in the drawing refers to both the divisions on the Market Square and the recently restored square. Ground cover greenery and formed bushes were used in stripes perpendicular to the church facade, between which comfortable benches with backrests were designed. The arrangement of greenery does not obscure the view of the facade of the parish church to people in the square and moving along Nowa Street.
The corner of Odrzańska and Chopina streets
The corner of Odrzańska and Chopina Streets is, despite of visible attempts to put in order, its a place with the highest entropy. Many cars and pedestrians come to the old town from this side, which is why the project proposes radical changes here. The transfer of the monument to Archbishop J. Gawlina and the introduction of the clock tower as mentioned above. The next steps to organize and unify the space should be:
— limiting the amount of materials on the floors,
— introduction of a zone of dominant pedestrian traffic in the entire area (similarly to the Market Square) with the possibility of cars passing through a designated lane, without “forced” marking a bicycle path,
— shifting the roadway of ul. Chopin on the section to Browarna Street to the north at the expense of the sidewalk so that a normal sidewalk is created on its southern side. A footpath on the north side is proposed move outside the row of trees, and along it introduce benches with backrests separated from the block of flats by bushes. Instead of a neglected lawn, a square will be created here – another satellite public space in relation to the Market Square,
— the ordinates of the square should be corrected so that it is possible to eliminate the metal barrier along the new structure closing the northern frontage of the Market Square,
— impossible to maintain in these conditions, the island of greenery around the tree growing near the monument to Archbishop Gawlina should be replaced with a permanent openwork platform with the crown illuminated on a similar principle as in the central part of the Market Square.
The tall clock is the largest element of street furniture proposed in the project. Contrary to the suggestions contained in the conditions, according to the authors of the work, placing a stylized clock in the central part above the gate closing Rzeźnicza Street is not the best choice. From most places in the Market Square (except those located near the eastern frontage) the clock on the tower of the parish church is very well visible. The best place for the second clock seems to be the diagonal corner of the Market Square. Time control will be possible not only from the existing “dead spots” on the square, but also from a distant perspective for people arriving at the Market Square from the north. First of all, a simple tower built of brick in the color of the floor will close the gap in the northern frontage and will not suggest any historical truth.
Since the activity zone may be completely occupied in winter by a slide or a Christmas market, the best place to place a Christmas tree seems to be the line between the corner of the facade of St. Jakuba and the neighboring block of flats.
Pavements
11,956 square meters of stone pavements will constitute a major part of the investment budget. In order to reduce costs, the project proposes to use as much recycled material as possible. According to preliminary estimates, it may be as much as 61% of the area. A detailed calculation should be made during demolition. The dominant principle in the center of Racibórz of shaping pavements with granite slabs with edges made of small cobblestones has been fully maintained. Thick recycled granite blocks were used to build the roadway in the study area. The lines dividing the panel into modular panels are to be made of the same cube. Bright surfaces dominating the market will be obtained from large flamed elements, ideal for pedestrians and gardens. The darker surfaces, prevailing on Plac Dominikański, will be made of small granite cubes, also comfortable for walking. The edges along the frontages and the spaces at the northern corners are to be made of fine basalt cubes (largely recycled), thanks to which the main slabs of both squares will be clearly distinguished.
In the field of seats, the project continues and develops the proposals already existing in the environment. Based on wooden benches from the square of Fr. Pieczki have been designed with fixed platforms around the trees and movable platforms. The latter will allow you to quickly rearrange the seats, combine them into groups, small auditoriums or mini-stradas. Such changes prevent monotony and give the impression that the space is constantly changing, which encourages frequent visits to these places. Some of the platforms will allow bicycles to be placed in them. The wooden seats are to be complemented by durable metal chairs.
The set of small architecture is complemented by boxes for pots with plants used to separate gastronomic gardens, granite bollards limiting the entry of cars and waste segregation baskets.
Methods of calculating the planned costs of construction works and the planned costs of design works.
It is hard to assume that the dynamic price growth on the construction market, which has been going on for months, will slow down in the near future, or (which is even more unlikely) reverse. It usually takes at least two years from the time of accepting the assumptions for the competition, through its announcement, implementation, design work to the tender and finally starting the investment. After this time, the assumed costs will be far from the starting amount. Many issues also remain unknown as to the scope of the work. For example, the need to reconstruct or replace the infrastructure will be determined only after the inventory and obtaining the conditions from the network administrators. You can ignore these arguments, but in the end, you will face reality anyway.
Limitation of the spatial configuration, the full implementation of which may affect the development of Racibórz, is not the right direction to go in. Based on these premises, the project assumes the possibility of carrying out the investment in stages. It also introduces other savings strategies. One of the key decisions in terms of cost reduction is the recycling of materials. The adopted floor pattern allows for the secondary use of over 60% of the existing cobblestones. After demolition a decision will be made whether it will be more profitable to sell the remaining material or whether it will be ground for the foundation. Ponieważ koszt nowego bruku na opracowywaną powierzchnię wyniósłby obecnie ponad 7 mln złotych już na tej strategii można będzie zaoszczędzić ok 2/3 kosztów. Istniejące latarnie mogą zostać czasowo zabudowane. Część małej architektury (zwłaszcza elementy mobilne) mogą zostać wykonane w okresie późniejszym, a na część (na przykład na wieżę zegarową) można pozyskać sponsorów wśród miejscowych przedsiębiorców.
Oświetlenie
The lighting of the Market Square in Racibórz is relatively good compared to other Polish cities, but also here some basic mistakes could not be avoided. The basic lighting should be as even as possible and not excessively intense. The line of lanterns is too close to the façade and unnecessarily competes with the light from the windows and façades. At Plac Dominikański, lanterns shine brightly on the windows of flats located on the ground floor. The central part is illuminated by tall lanterns that cause glare. The project assumes the use of energy-saving LED lamps with a warm light of 3000K and a high color rendering and saturation index. The optics will be selected to the distance at which the lantern shines, but so that the source itself is relatively little visible. From the historical and architectural point of view, the most important blocks of the churches of St. Jacob and dedicated to the Assumption of the Blessed Virgin Mary must be professionally maintained illuminated.
The basis of the light composition should be softly illuminated churches, a canopy of trees in the center of the Market Square and a brightly lit Mariana column.

