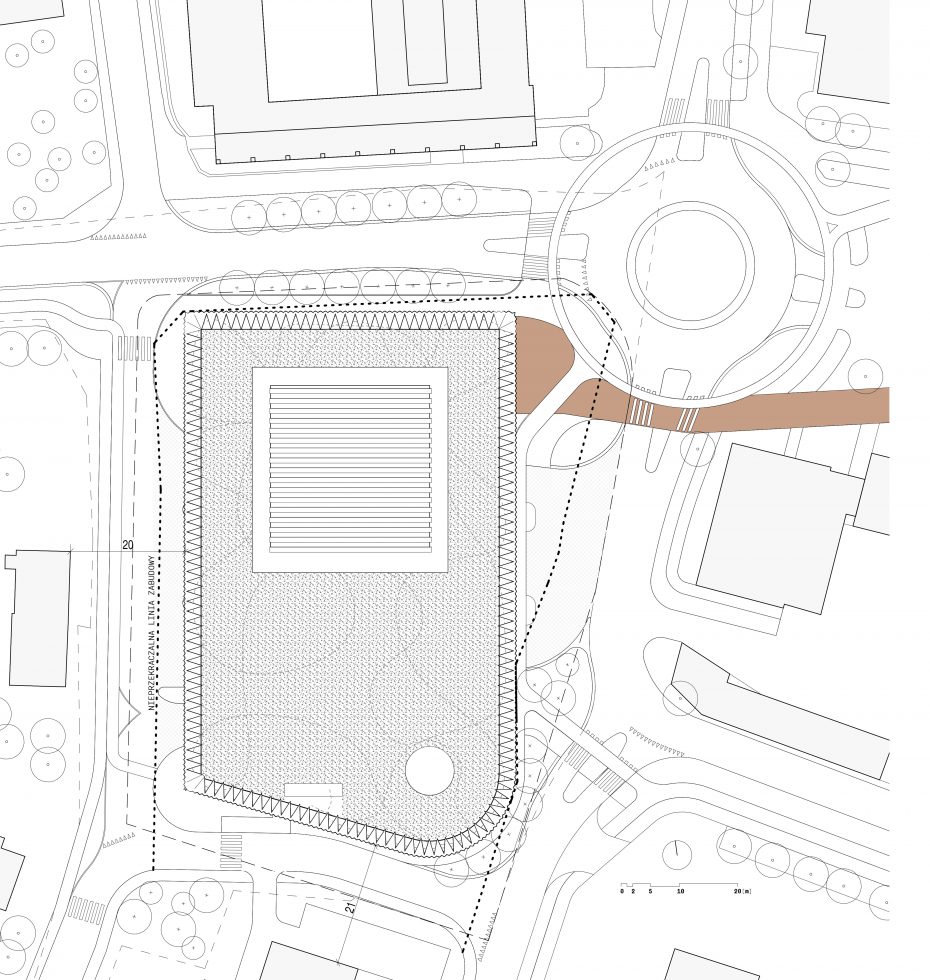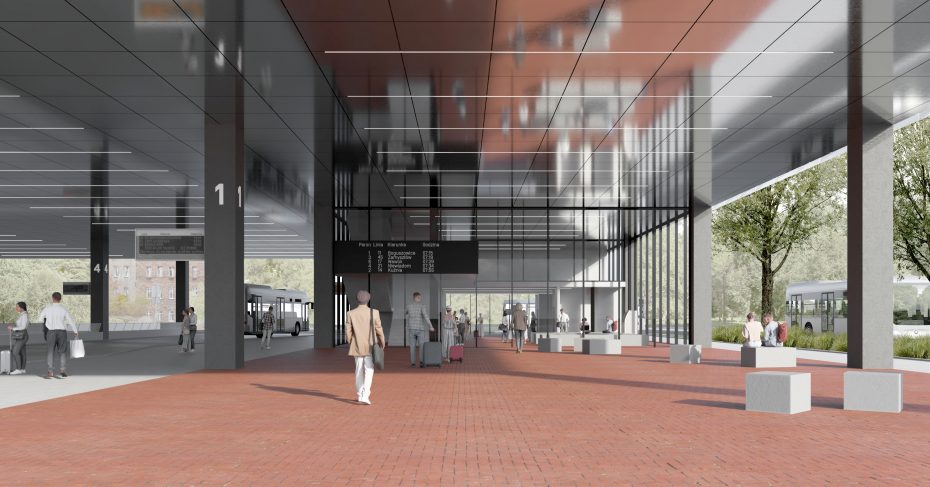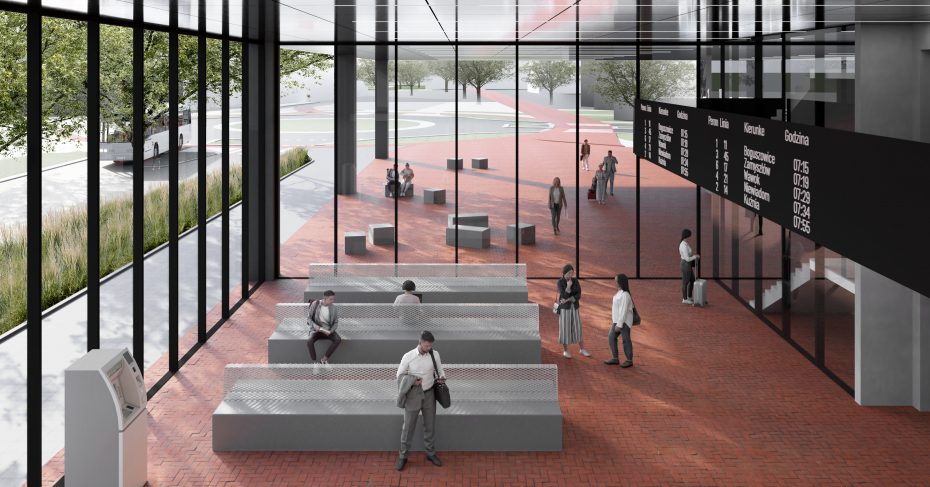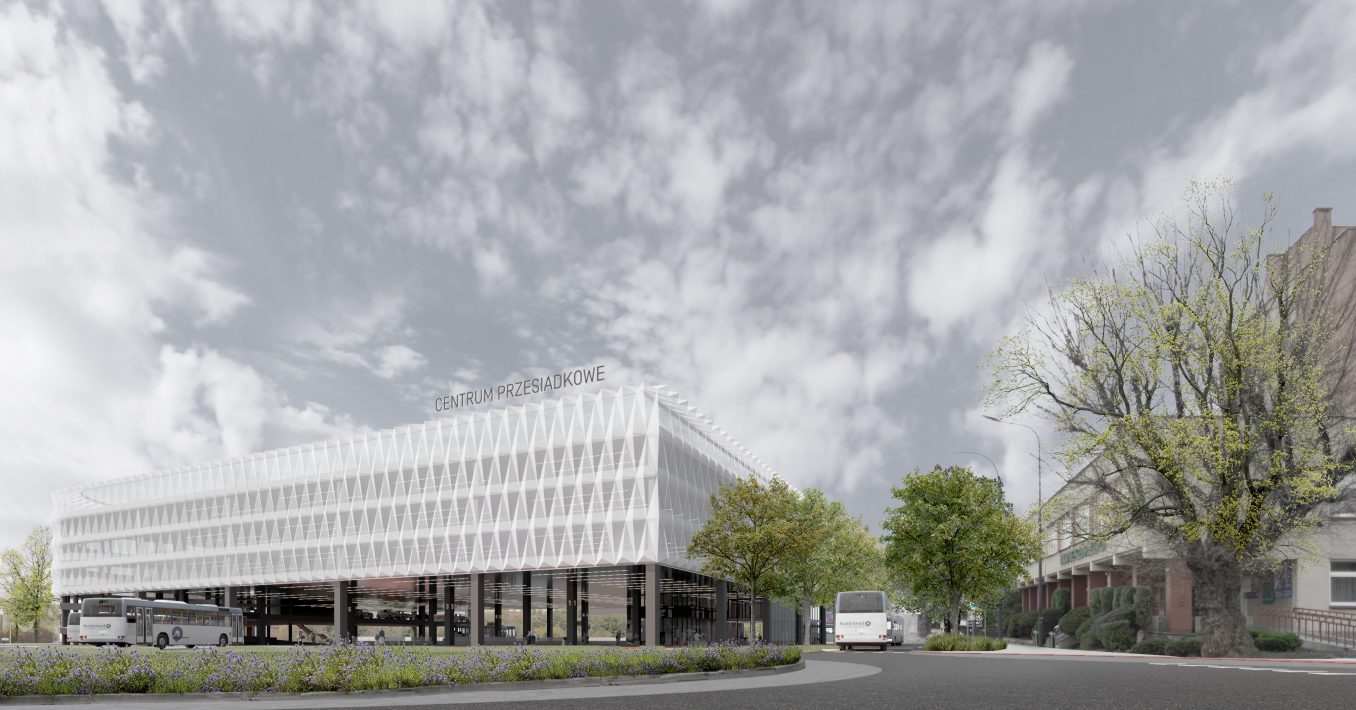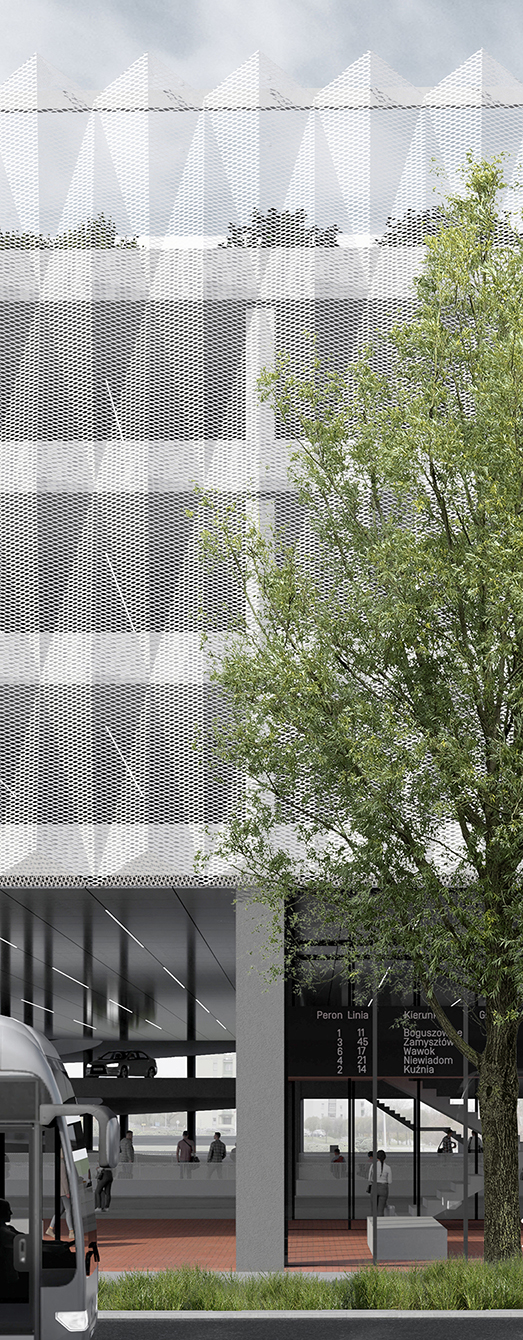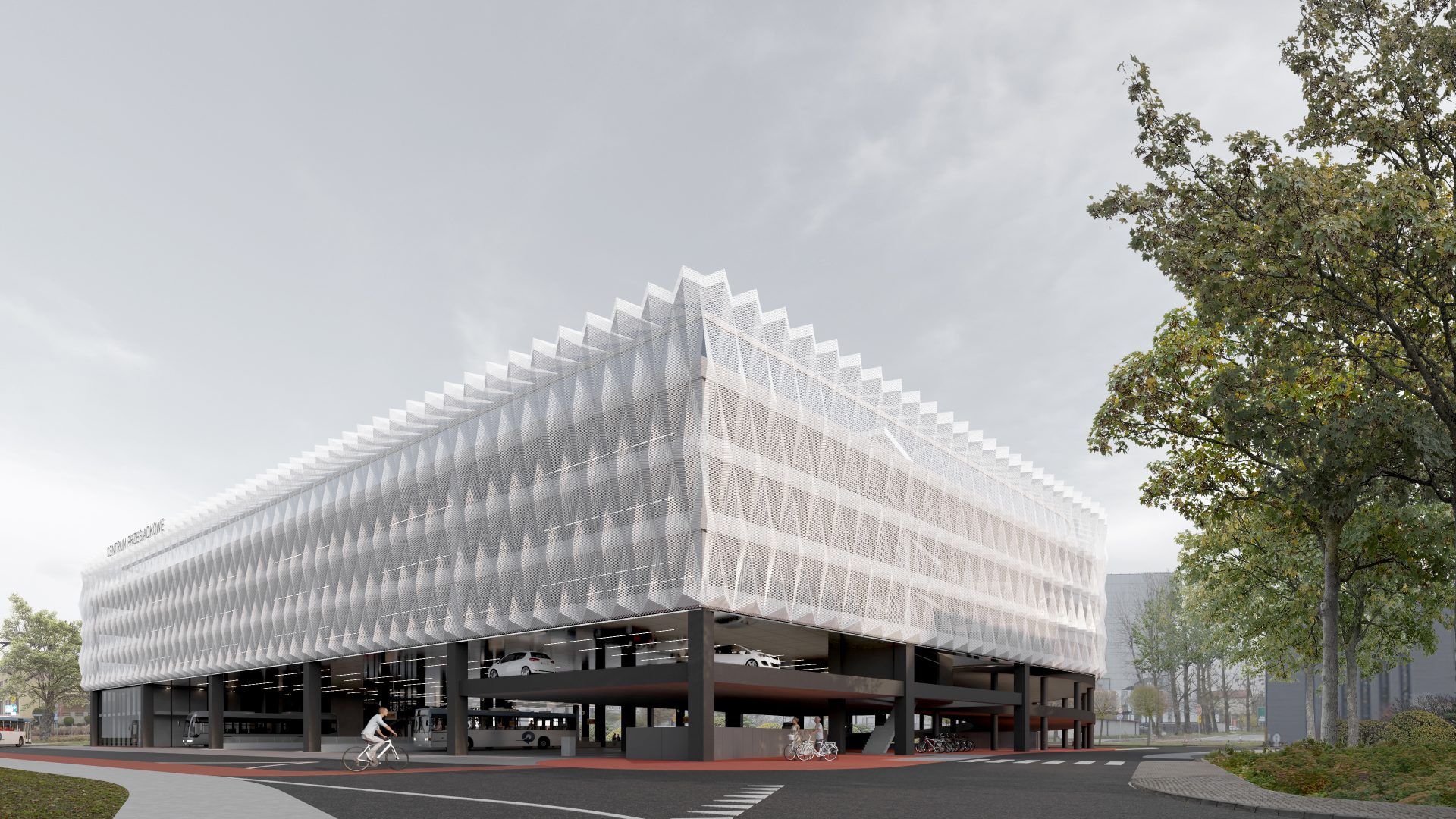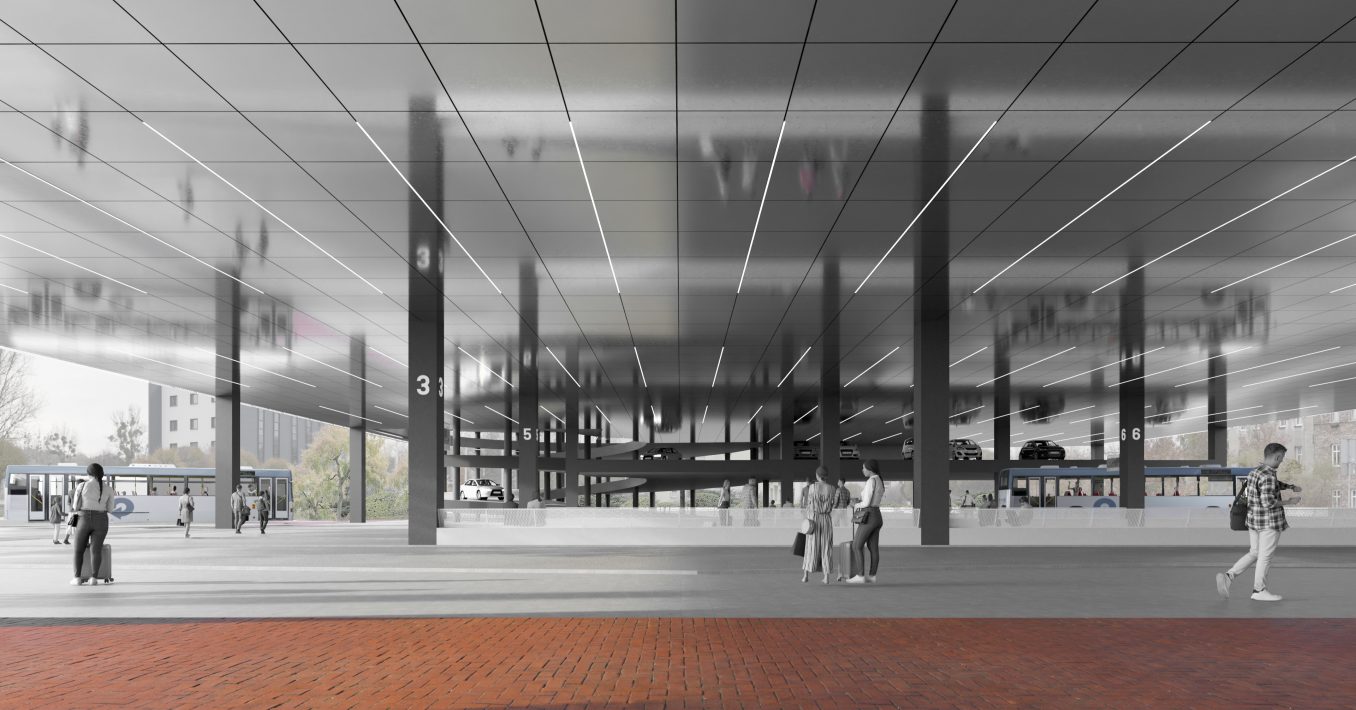City transfer center / 2023
Idea
The semi-transparent volume of the parking structure appears suspended six meters above the bus platforms. The delicate, white netting in the upper parts of the building and its corners allows glimpses of the sky. The surfaces of the panels covering the façade are inclined at various angles, so each reflects light differently. Despite its relatively large volume, the building seems light, almost airy like a cloud. This impression is enhanced by the mirrored ceiling, which reflects the bright flooring of the bus hall and the black pillars supporting the parking slab. The dark color in the transparent ground floor section distinctly separates the “light” upper part from the base.
Tasks of the Transfer Center in the Urban and Social Context of Rybnik
In an era of increasing traffic intensity, after the initial infatuation with owning a car, more and more people are starting to use cheaper, more convenient, faster, and eco-friendly public transportation. This trend is particularly evident in densely urbanized areas and in commuting between agglomerations. In Rybnik, the classic “park and ride” system involving driving to car parks on the outskirts of the city and moving around using public transport – buses, trams, or metro – is still not justified in terms of space, time, and economy. However, for commuting to distant large cities, combining individual travel with public transport is becoming increasingly common. Rising issues with finding available parking spaces will encourage those suburban residents who continue to choose cars, to park in multi-level parking lots near the center and move around on foot or by city bike.
For Rybnik, the new transfer center, besides providing residents with comfortable mobility, creates another great opportunity. The automation and digitization of processes in the functioning of many sectors of the economy and services require the employment of many specialists working in individual positions and communicating with each other online. The overload of central hubs and the resulting increase in office space rental costs mean that more and more companies are moving their headquarters to smaller centers, following the employee and reducing their own costs. The Rybnik Agglomeration, with its 650,000 inhabitants, can be an interesting alternative to Katowice. With efficient connections to other centers in the Silesian Metropolitan Area, the labor market is even broader. Commuting to work from Rybnik to Katowice and vice versa is feasible. The administrative and service center that has been forming in recent years with new office buildings K1, K2, and “Hostersi” can receive a new, strong development impulse thanks to the transfer center.
Design considerations
The transfer center building should be a transportation hub that efficiently channels various types of traffic: bus, pedestrian, car, and bicycle. Changing the mode of transportation should be quick, efficient, and safe, and the movement of users intuitive. Information and directional signs should only confirm the correctness of the chosen direction.
In view of the planned closure of the Armii Krajowej Square to car traffic and its transformation into a central square of the forming new administrative and service center, and in relation to the most important pedestrian communication routes, it is proposed to locate the entrance plaza in the northeastern corner of the building. The brick flooring of the glazed lobby extends under the portico and smoothly continues in the path leading to the PKP train station. Orienting the building towards the Armii Krajowej Square does not eliminate its contact with Reymonta Street. Completely undercutting the northeastern corner and glazing the northwest corner opens up the view of the platforms from almost all sides. Pedestrians approaching from different directions can see from afar whether there is a bus at the stop they intend to use. From the plaza-portico, it is possible to go to individual stands without the need to go through the main lobby.
Buses
Introducing the third platform, the project assumes the possibility of servicing a greater number of connections. This also gives a chance to eliminate the stands on Reymonta Street, equalizing the comfort of passengers waiting for these buses with the conditions of those using the center.
Personal Cars
Access to the parking is independent of bus traffic. Of the 458 parking spaces, 438 (including 27 for people with disabilities) are located on three repetitive levels. The remaining 20 spaces are designed on the “mezzanine” of the ramp leading to the first parking level. The decision to introduce a spiral ramp and repetitive flat parking levels is the most significant deviation from the competition guidelines. This decision was dictated by the need to streamline the flow of parking cars, which for the transfer center is the highest priority.
Leaving the car in the parking lot and continuing the journey, e.g., by train, if it is to be attractive, should be synchronized in time. The parking process must be predictable, short, and effective. The train will not wait. In half-level car parks, a car entering the farthest parking space during peak hours moves in a column that passes nearly all of the 450 cars in the parking lot. Some of them may be occupying or vacating a parking space at that time. At certain times, there may be even dozens of such cases. If each of these stops results in a loss of several or dozens of seconds each time, being late for the train becomes increasingly real, and drivers more and more agitated.
Using an independent ramp, on the way to the farthest place, one passes at most just under fifty stands (five times fewer than in the half-level layout), and in the case of a damaged car blocking the passage or adjusting its position, it is easy to choose another route. Signals of occupied places on levels and rows lead the driver straight to the destination. Half-level car parks, effective in the case of much smaller facilities that do not require a time regime, are a risky solution for a transfer center.
The lack of half-levels allows almost all parkers to walk on one level to one wide staircase and elevators (without half-levels) leading straight to the lobby. Moving around the parking lot is simple and intuitive.
Since drivers of personal cars mostly do not switch to municipal buses, when leaving the parking lot, they will not cross the pedestrian path supplying the bus platforms. This increases the safety and smoothness of bus traffic.
Since in the perspective of the development of electromobility in the coming years, the share of electric cars in the market will increase, photovoltaic panels producing electricity for their own needs for car chargers were designed on the roof of the pavilion on the last level.
Bicycles
Active Roof
The program of introducing trees into the roadways of Rybnik, aimed at improving the city’s climate by cooling hardened surfaces and capturing dust, will eventually lead to a reduction in parking spaces along the streets in the center. Interest in multi-level car parks and moving around the city on foot or by city bike will increase. This is Rybnik’s version of the “Park and ride” system. It is also uncertain how the future administrative and service center will develop. Buildings like K1, ZUS, the Employment Office, or the Police are already suffering from a shortage of parking spaces.
The green roof proposed in the project should be considered in terms of creating development potential for the building. The roof can be used for recreation and offices, as presented in the project according to competition guidelines, or it can be an additional, repetitive parking level with 146 parking spaces. In such a case, the total number of parking spaces would increase to 604, including 36 for disabled people. Since the construction of the transfer center is associated with the redevelopment of the Armii Krajowej Square, it seems that for passengers seeking relaxation, it will be much more convenient to go to the square than to use the costly green roof. Photovoltaic panels could then cover the entire 480 m² of the roof surface. It is worth starting a conversation on this matter already at the stage of post-competition discussion.
Architectural and Functional Solutions
The building is based on a simple grid of 4×5 modules. The spacing between pillars allows for parking spaces to be situated next to each other, without breaks for supports. This provides high efficiency in the use of the parking floor area. On the ground floor, the grid allows for the comfortable shaping of platforms and passages between them.
The deviation from the rectangular grid is the circular parking ramp. It has a diameter of two bays in the north-south axis and is located in the southeast corner. Its placement utilizes the shape of the investment plot and extends the approach to the ramp by half the width of the building. The space for queuing cars will be sufficient even during peak hours.
By combining the regular rectangular grid with the cylinder of the ramp, a compact volume in the shape of a rectangular parallelepiped with one elongated and rounded corner was created. Diagonally to the ramp in the northwest corner, also on the width of two bays, a glazed lobby was designed, which has a height of 6 m in one bay and two levels in the other. The tall part visually connects with the entrance plaza. In the lower part on the ground floor, there are bathrooms and commercial space (small catering?). On the mezzanine, well visible from the tall part, there is a passenger service office, and deeper additional bathrooms, a room for bus drivers, and a monitoring room with a view of the platforms. The technical part is located under the lobby structure at level -1. Except for the bathrooms, the lobby block is almost transparent. The remaining open part of the ground floor is also completely transparent. With a six-meter height, light reaches far into the portico from all sides, and after reflecting off the bright flooring and mirrored ceiling, it also illuminates the central part. On sunny days, the hall and lobby will not need artificial lighting.
The façades of the three repetitive parking floors and the roof floor are covered with mesh panels. The mesh guarantees natural ventilation and lighting of the parking lot. Light reflects off the surfaces of the panels, inclined at different angles. Their transparency is especially noticeable at the top of the building and the corners. Despite potentially significant volume and uniform façade, the building does not seem heavy and monotonous. At night, the “white cloud” of the upper levels will transform into a “translucent lampshade.”
Structural and Material Solutions
The structure of the building is based on prefabricated reinforced concrete. Due to the large spans of the floors, prestressed reinforced concrete T-beams were used. The external walls of the lobby block are to be made in the form of curtain walls with double-glazed windows.
White-painted aluminum mesh panels will be mounted on a steel substructure using connectors with pads protecting the contacts between aluminum and steel from contact corrosion.
The flooring of the lobby is to be made as a continuation of the clinker brick pavement used on the route leading to the railway station. In the wet areas of the ground floor (bathrooms, catering), terracotta tiles in brick color are planned. Aluminum elements of curtain walls, glass partition walls, doors, and pillars of the ground floor are to be painted black. Precast stairs and landing elements are colored in brick color. In other parts of the building, precast elements in the color of light concrete on white or metallurgical cement. The ceiling above the ground floor is designed with reflective aluminum panels.
Services
Heating of the volumetric part and hot water production will be mainly based on district heating supported by heat pumps.The heating element will be complemented by air from ventilation. An additional heating factor and cooling source for air conditioning are to be reversible air heat pumps located along with ventilation units in the “dead” corners of the garage. The units will be equipped with exchangers using an intermediate agent to achieve the highest possible recovery of heat (cooling) from the used air.
All artificial light sources should meet energy efficiency criteria and high color rendering levels.Information systems (main boards, platform boards) should be integrated into the citywide bus communication control system. Consideration should be given to introducing an additional information board integrated with the train movement board at the railway station.It is proposed to create a free internet access zone within the center. Rainwater, after purification, is to be stored in underground tanks and used for watering greenery and washing platforms.
Land Development
The project envisages the use of ground cover greenery in all possible places. On the green strip at the southeast corner, it is planned to replant trees currently growing in the parking area. Their size allows for digging and securing the root mass with soil and temporary storage of trees in a location that does not interfere with the construction process. During storage, the root mass must not be allowed to dry out. After structural works are completed, the trees can be planted in new locations.
Thanks to the increase in the number of stops under the building, it will be possible to change the character of Reymonta Street at the junction with Plac Armii Krajowej. It is proposed to narrow the street between the future roundabout and Młyńska Street and plant rows of trees on both sides. The trees will continue the line leading through Plac Armii Krajowej from the railway station. On the other side, they will excellently emphasize the strong urban axis of Reymonta Street rising towards Rondo Wodzisławskiego.
