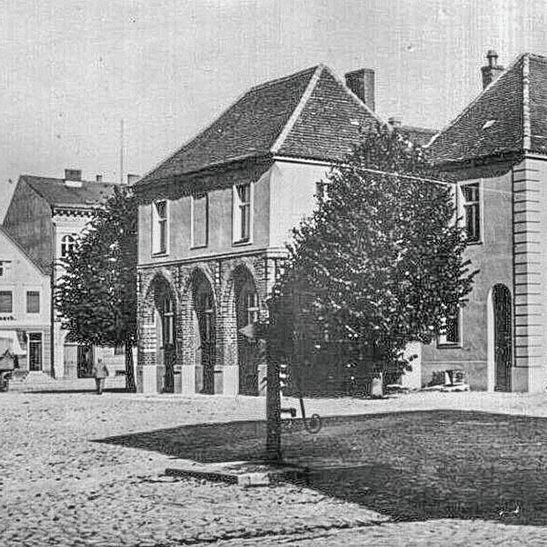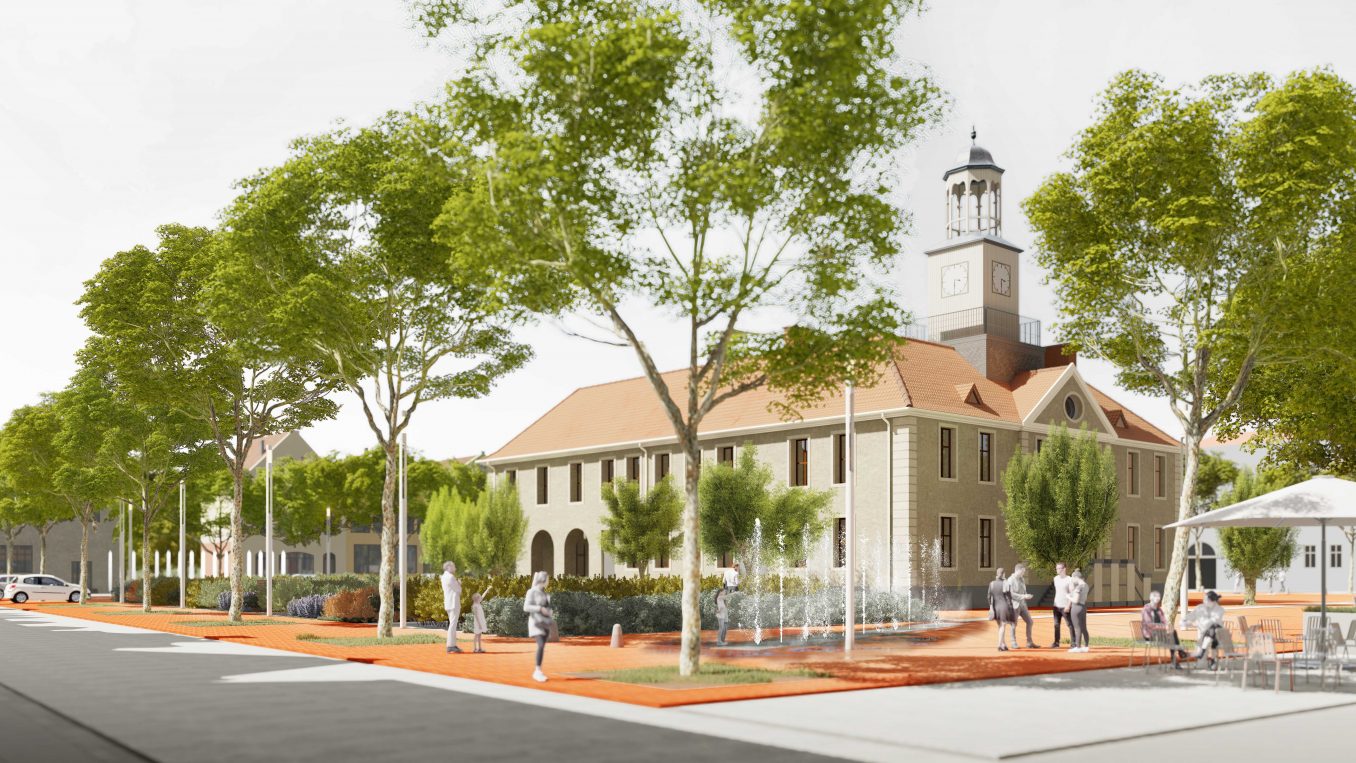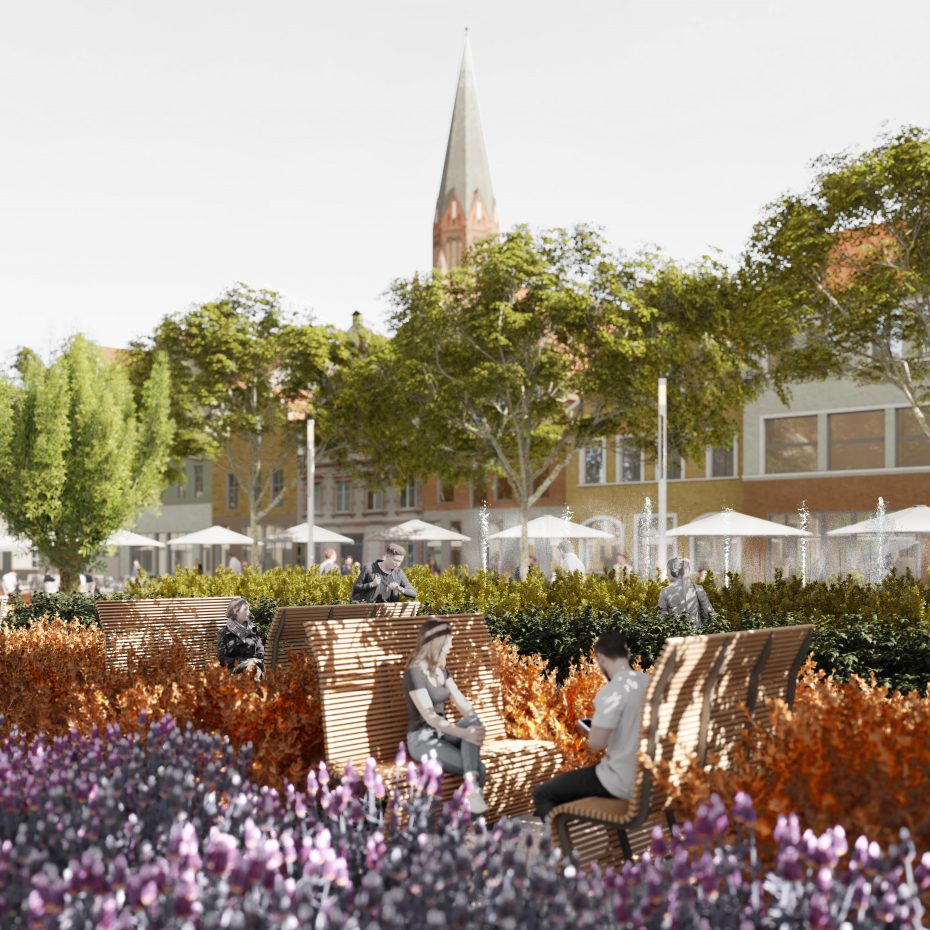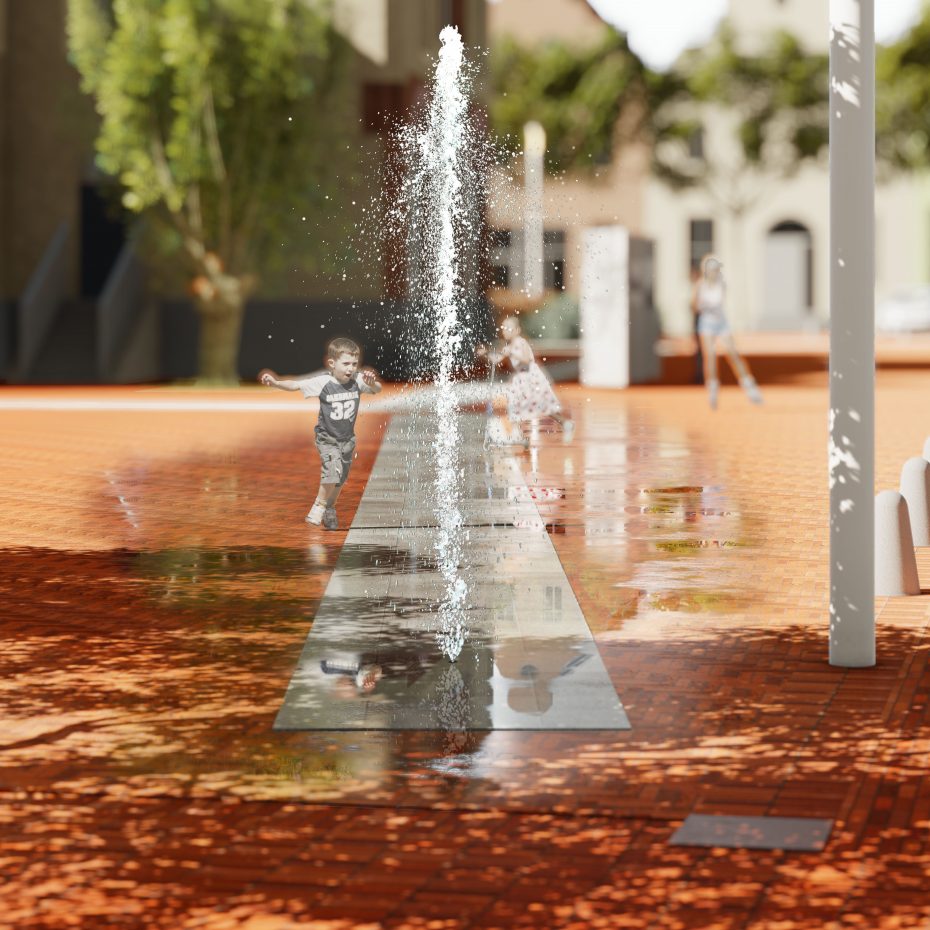Trzebiatow market square / 2023
Square of four fountains – main spatial concept
First strategic decision
The archival photos of the market square show four pavements that connect the corners around the town hall. These pavements made it possible to walk along a smooth surface up to the central part of the square. Apart from them, the market square was (and still is partially) covered with cobblestones made of field stones – cobblestones. Preserving this original drawing is a conservation guideline. The cobblestone heads that were acceptable for horse-drawn carts and the once rare cars are inappropriate for the new functions. The entire surface of the square should allow comfortable movement of pedestrians and be easy to clean, therefore diagonal pavements will not fulfill their original functions. The iconography materials also allow us to state with certainty that at least three corners of the market square contained wells with pumps. Despite the lack of photos from the north-western corner, it can be assumed that there was probably a water intake there as well. The combination of these historical inspirations resulted in the idea of introducing fountain strips- wet pavements, diagonally in the four corners of the Main market square.
Brick keystone
Second strategic decision
Apart from post-glacial erratic boulders (cobblestones), Pomerania has no deposits of construction stones. In these areas, ceramics have always been the dominant material. “Trzebiatow stands by a wall” – brick wall. The city’s two largest Gothic churches are also built of brick: St. Motherhood of Blessed Virgin Mary and the Church of the Holy Spirit. The market is exactly halfway between the two. Thanks to the roofs covered with ceramic tiles, the old town of Trzebiatow looks red from a bird’s eye view. It is surrounded by a green belt created by vegetation growing on the banks of the Rega and Mlynowka rivers. The project proposes to recreate this pattern on the market : the brick surface of the square will be framed by a green ring of tall tree crowns.
Greenery around the city - greenery around the market
Four activity zones – detailed conclusions compositional and functional
For the market square covered entirely with cobblestones, the location of the town hall, which is not parallel to the frontage, is of no importance. Loosely scattered elements of development – pumps, monuments,pavements did not rigorously maintain the compositional lines.For the new development concept, there was a need to introduce a compositional structure.
The brick quadrangle of the market square is almost a square with sides parallel to the frontage. An outer five-meter belt with rows of trees maintains the directions of roads and pavements running around the square. All internal directions are based on a grid parallel to the walls of the town hall, at a slight angle to the main grid. The exceptions are diagonal lines of fountains – wet pavements.
Choice of material
Four activity zones – detailed conclusions compositional and functional
— in the northwest – activity zone
— in the northeast – summer garden zone
— in the southeast – green zone
— in the southwest – exhibition zone
The activity zone is the largest open space on the square, intended for organizing public events, performances, christmas market,etc.From the outer rim the connection points for electricity and water, surrounds the Market square covering the entire surface of the zone quite densely. Temporary installations, e.g. Christmas stalls,can be easily supplied with utilities.The activity zone can,if necessary,be functionally connect and supplement the garden zone (e.g. fairs and consumption of local agricultural products) or with the exhibition zone (e.g. celebrating historical events).
The summer gardens-gastronomy zone similar to the activity zone has a grid of connection points.The gardens are moved away from the facade beyond the pavement strip to allow pedestrians to move along the north-eastern frontage and access services other than catering. Thanks to this decision, the gardens will be in the shade of a row of trees, and the temperature in them maybe on average even a few degrees lower than on the sunny past of the square.During the season, the gardens should not exceed the boundaries of the gastronomy zone, because their uncontrolled growth could turn the Market Square into a great beer hall. Exceptions may be temperory events, e.g. harvest festivals, beer festivals, etc, when the garden zone will be supported by activity zone.
The green zone, or rest zone, was designed in place of the existing square, with the difference that pedestrians can penetrate it, not just watch it. The band of plants of different colors and heights were arranged perpendicularly to the wall of the town hall.The view of the town hall from a vehicle moving along Wojska Polskiego street will “flicker”,as when passing along the orchard or vineyard with alleys perpendicular to the road. The gravel paths have breaks for benches with backrests intended for resting in direct contact with plants. These are the only permanent sitting places on the Square.The bands of plants should be varied in terms of color,smell and height.To the center of the layout near the site location of the former monument, it is proposed to move the elephant-the symbol of Trzebiatow.A boulder with a commemorative plaque will be moved to the same lane.Rest zone is opposite to the activity zone, from which it is seperated by the shape of the town hall, but it is functionally connected with the gastronomy zone and the exhibition zone.There will be vegetation illuminated by low lamps embedded in it.Watering will take place from the hoops with access points and from rainwater tanks on the market square.This precess can be automated.
Square of 4 fountains/4 activities
The outdoor exhibition and history zone is in opposition to the summer gardens, but can be combined with the activity zone (for large exhibitions) and the relaxation zone. The relic in the form of the Gothic arches of the town hall prompts the designation of this part of the square to illustrate the rich history of Trzebiatow. The zone is armed with access points analogous to the activity zone and gardens (excluding the water supply), so that temporary outdoor displays can be spotlit if needed. The project envisages the installation of bronze plaques in the four corners near the fountains describing the history of the square with a reference to the former water sources. Similar plaques commemorating events and people assocaited with Trzebiatow will be embedded in the floor of the historic zone. The zoning is a framework and can be adapted to the changing needs of the city.
detail of the flooring
Greenery
The green design principle of the Trzebiatow Market concept is a compromise between the option of a central square as a large paved area with few trees for large groups of people to meet, and a green square for relaxation. Paved surfaces heat up strongly during the summers,so city centers have temperatures several degrees higher than the surrounding green area,especially forests and riparian areas.In Trzebiatow Market Square, trees were planted close to the facades of buildings. In such cases, the natural growth of the tree crowns is impossible, as they would prevent light from reaching the interior of the houses.The trees are regularly pruned,diseased and dying. The small crowns do not shade a sufficient area of the Square, and due to the large distances between the trees, the migration of small organism is hampered. The concept is to introduce a ring of tall trees with an umbrella-like crown (e.g. plane trees) around the market at a considerable distance from the facade, which would grow naturally and would only be formed. Protective grilles around the trunks should be overgrown with plant cover, and the water runoff on the surface should be formed in such a way that clean rainwater from the central part is drained to the roots, and polluted water from the roadway in the opposite direction.
Expanding after some time the crowns and roots of the trees will begin to touch each other and facilitate the migration of small organisms throughout the newly created ecosphere.Until then, the existing trees at the frontages should be preserved, but in the case of dying, they do not need to be replaced with new ones.
Wide crowns will shade a much larger area of the square, capture a much larger amount of dust, maintain higher air and soil humidity, in other words – create a friendly microclimate with temperatures much lower than paved areas without trees.As probably the most valuable public space in the city, almost the entire area of the market square should be accessible to pedestrians.In the conditions of the strict city center, lawns almost always dry out, and lawns that are available to people do not have the slightest chance of survival. Much more resistant are perennial cover plants and densely planted shrubs that protect the soil from drying out.In combination with automatic watering, they guarantee visual and ecological success at relatively low costs and labor.
view towards the green passes
Selected material – Pavements
n addition to aesthetic advantages, paving brick is characterized by high durability assessed by leading manufacturers at min. 135 years. The fine division of the surface refers to the dimensions of cobblestones, but creates surfaces comfortable enough for pedestrians.It also allows for mechanical cleaning, provided that soft brushes are used. In the ecological aspect, brick is made of materials considered renewable, and their extraction in the case of river clay causes deepening of rivers and has a positive effect on the environment. The expected relatively small loads for the main square will allow the use of half bricks, which will reduce the cost of material and transport. Material from the demolition of the existing surface after crushing can be used as an excellent foundation. Granite paving stones in a row, herringbone and loose arrangement (small additions) create a durable, removable surface enabling access to the network and services in the event of a failure. By changing the surface from asphalt to cobblestone, drivers instinctively limit the speed of the vehicle.
Collecting rainwater
During the renovation of the market square, it is worth investing in underground rainwater tanks.The roofs of the town hall and the traffic-free areas (about 5,000 m²) make it possible to obtain 3-4,000 m³ of water per year, which hardly requires post-treatment.This should ensure the amount of water necessary to water the greenery and bring savings to the city’s budget in the order of tens of thousands of zlotys per year.
view of one of the 4 fountains
Lighting scheme
The project assumes the use of energy-saving LED lamps with a warm light of 3000K and a high color rendering and saturation index.Lighting should be as even as possible and not excessively intense. An exception may be spot lighting of pedestrian crossings on Wojska Polski, Słowacki and Witosa streets.
Internet and background music
The proposed street lamps have the option of building in WI-FI modules and loudspeakers.The market should be an open internet zone.The speakers will allow, if necessary, to create a delicate background music, amplify events or make announcements.
Access to electricity and water
Around the square in the line of lampposts, a loop is to be created, in which airtight boxes will be embedded, enabling access to electricity and water.From the main access loop towards the centre, branches of electrical points should be laid and covering surfaces with access points to which elements of summer garden equipment, food track vans, temporary kiosks and stalls and lighting of exhibition boards will be connected.










