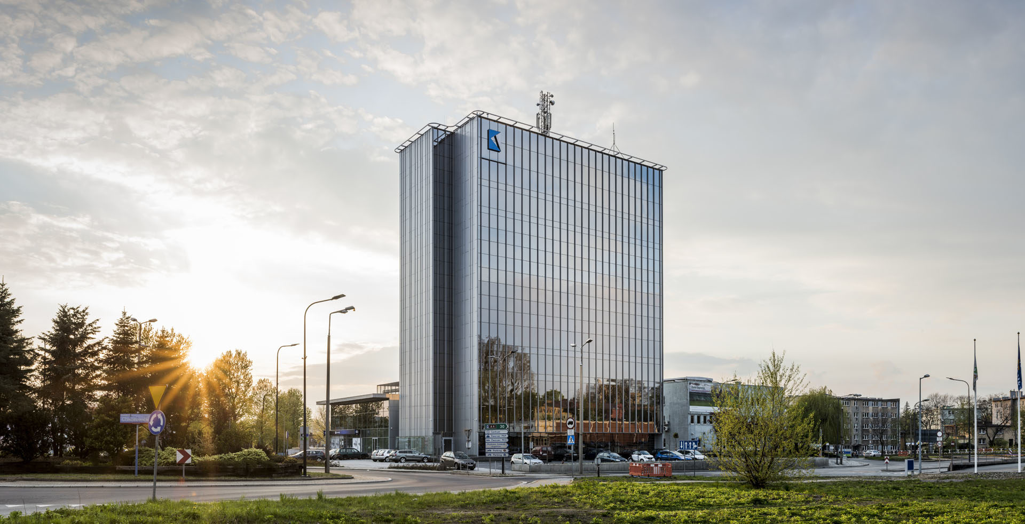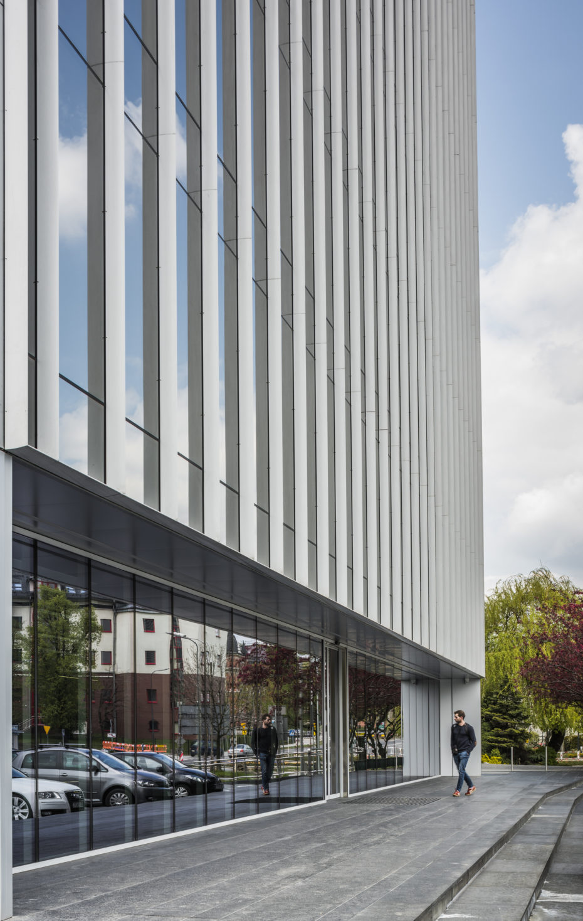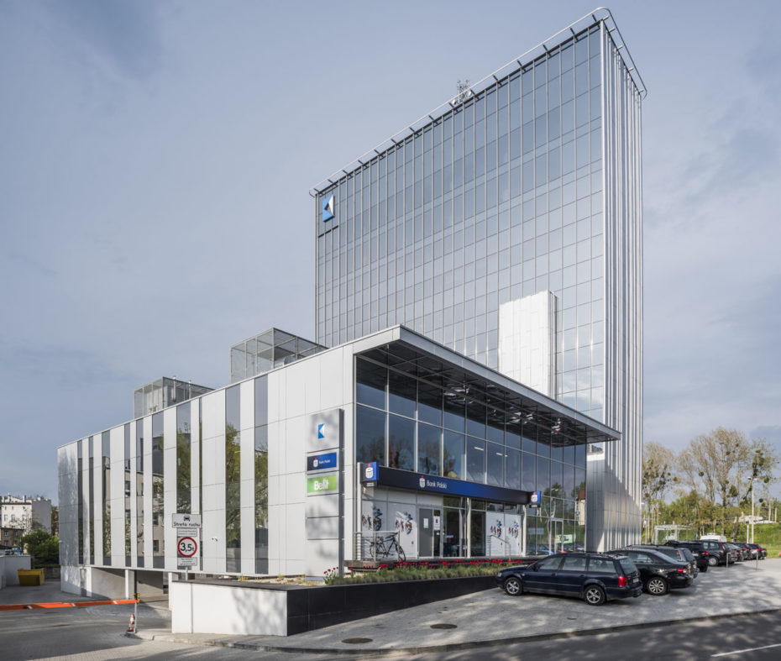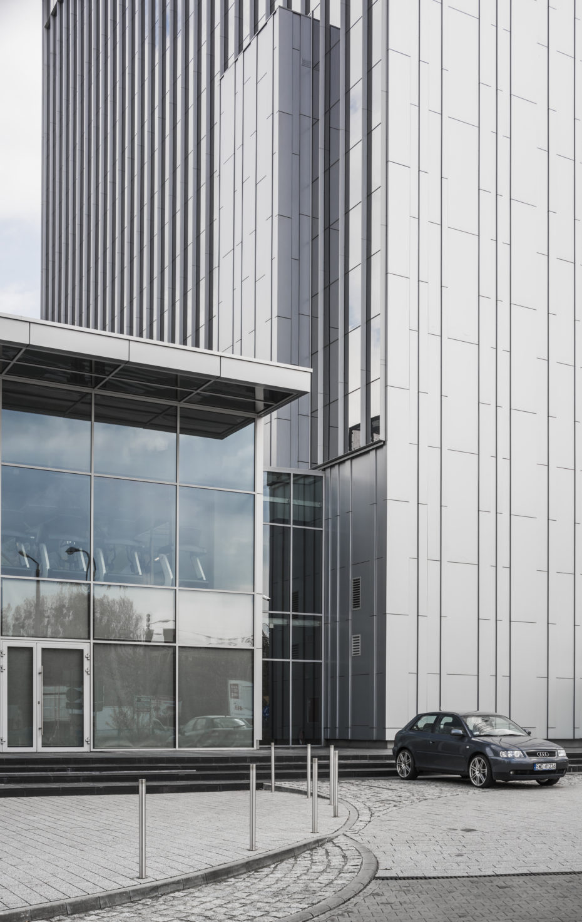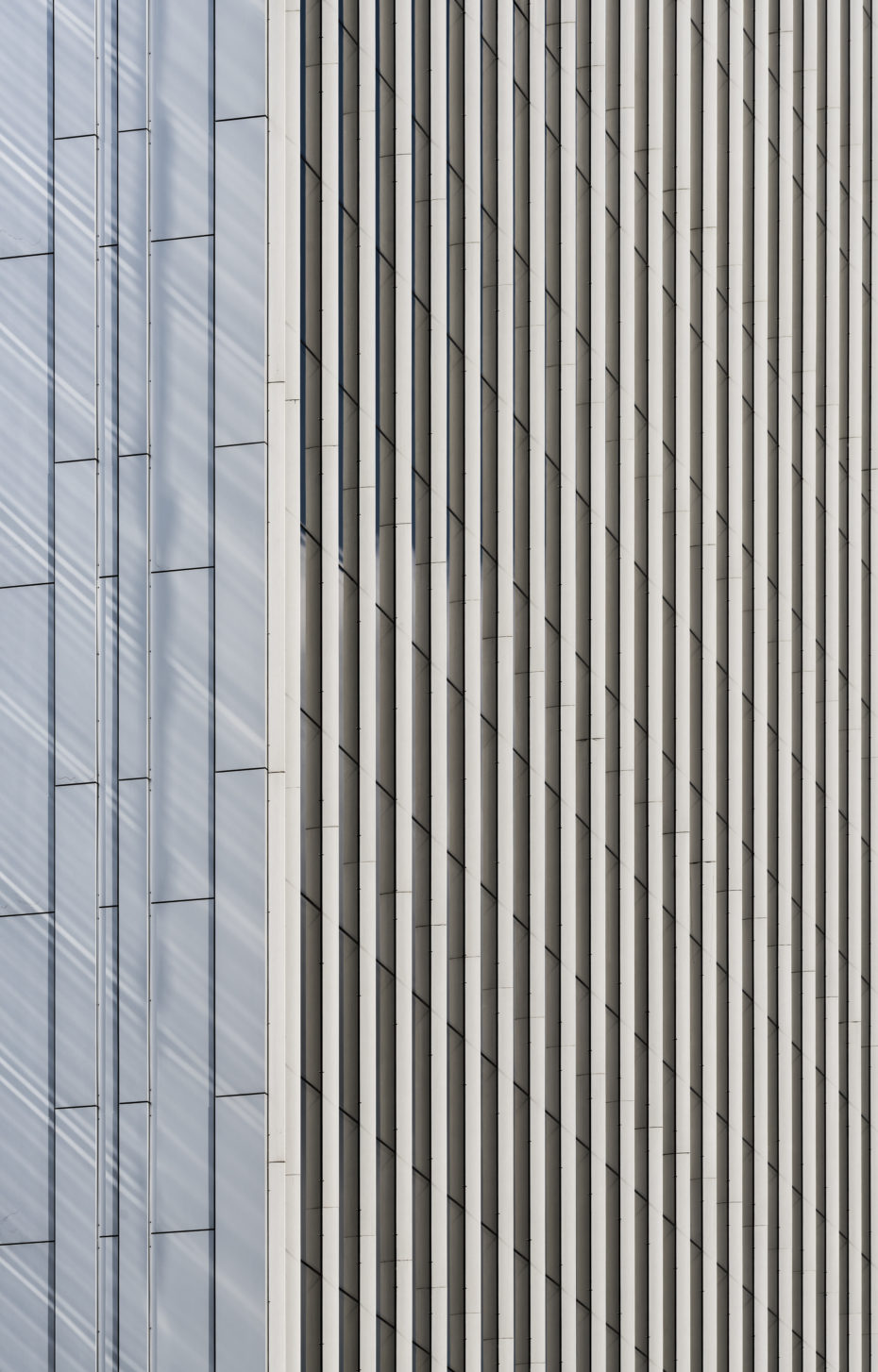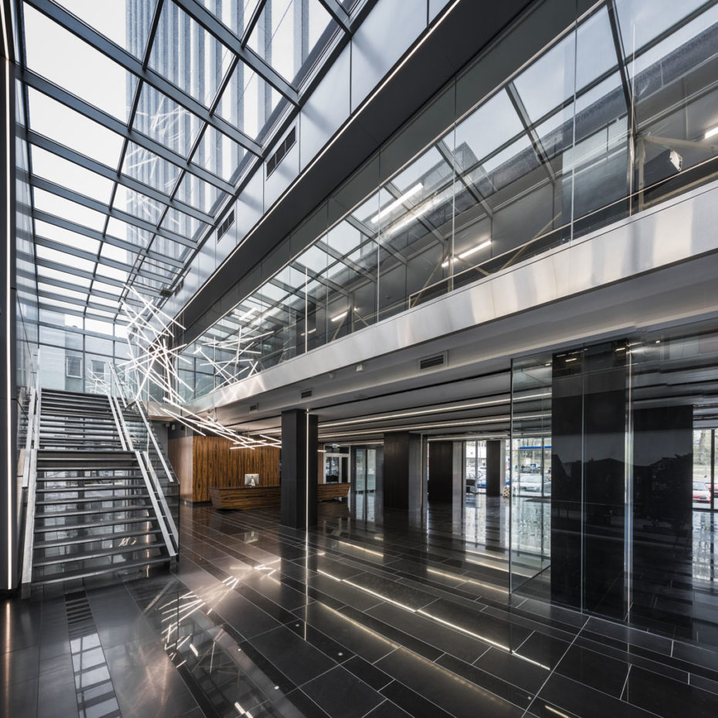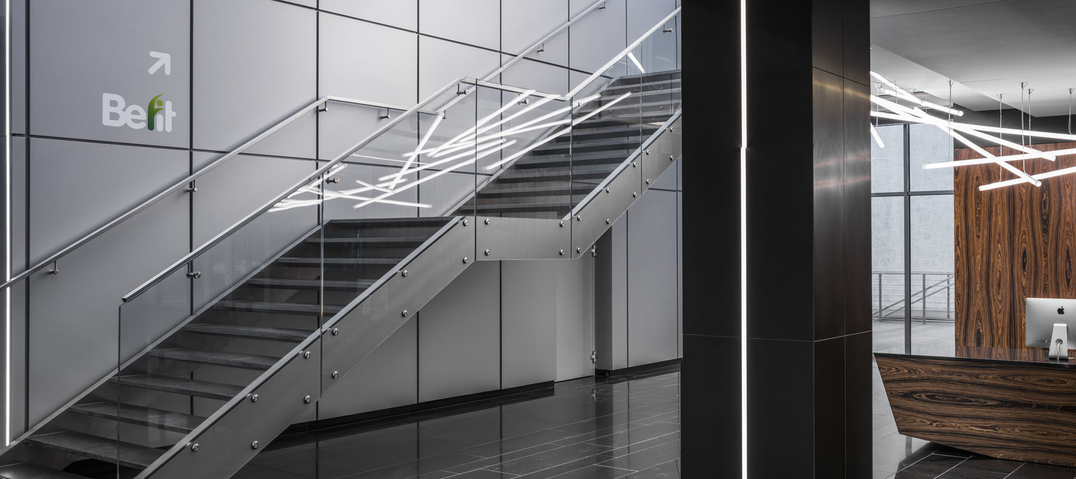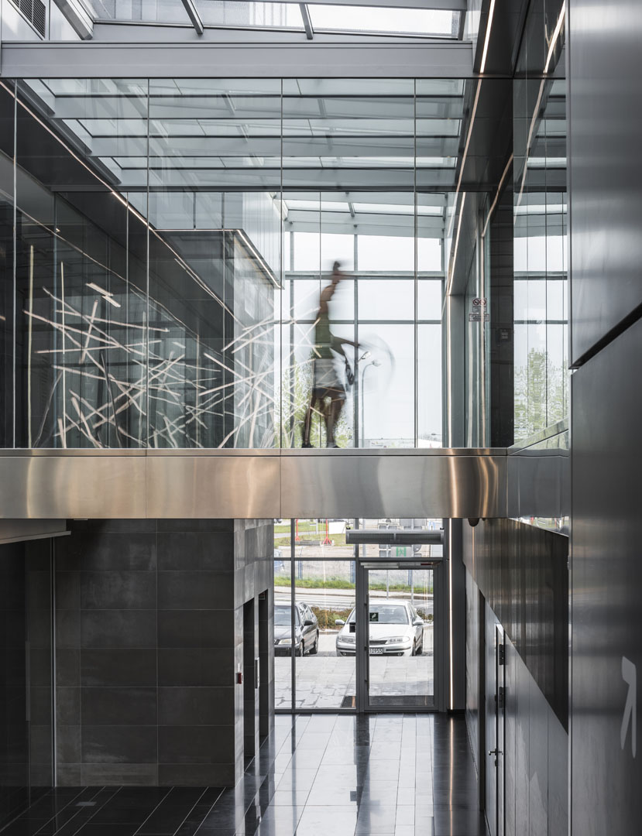K1 Offices / 2015
The building was built in the 70’s of the last century.
Since then,it has not been rebuilt, except for the adaptive use of the ground floor rooms and 1st,2nd and 4th floors in 1999-2000.It is a rectangular building with a frame structure, fourteen-storey (2 underground storeys and 12-overground storeys),intended for offices and services.The fourteenth floor of the building is a crane engine room.The functions of the rooms in the facility did not change during its use.There is a pit on the roof-the elevator machine room.There are cellular antennas on the roof.
On the ground floor of the existing facility there will be an entrance hall,a hotel lobby with a reception desk and a lobby bar,as well as a retail and service area for rent.The entrance hall connects the existing building and the newly designed one.On the ground floor of the building constituting the extension,there will be a space for rent with an independent entrance from ul.Chwalowicka.On the first floor of the new part,there will be a kitchen and a large multifunctional space for 300 people,with the possibility of dividing it into a restaurant and conference part (various configurations of conference rooms possible).On this floor,the new and exisitng buildings are connected by a footbridge and a corridor for employees.In the existing building,on the first floor,there are public toilets,4 offices and small storage rooms.The 2nd & 3rd floor is intended for office space,partly for rent,partly for hotel administration.Additional 2 elevators are designed from the ground floor to the 3rd floor.Hotel rooms are designed on floors 4 to 10.Floors 4-9 are standard rooms,floor 10 are superior rooms and apartments.Total 86 double rooms with bathrooms.On level -1 there is a pub with two entrances- through the hotel and an independent entrance from the outside of the building.In the second part of the basement, a swimming pool and sauna with cloakroom and showers are designed.
