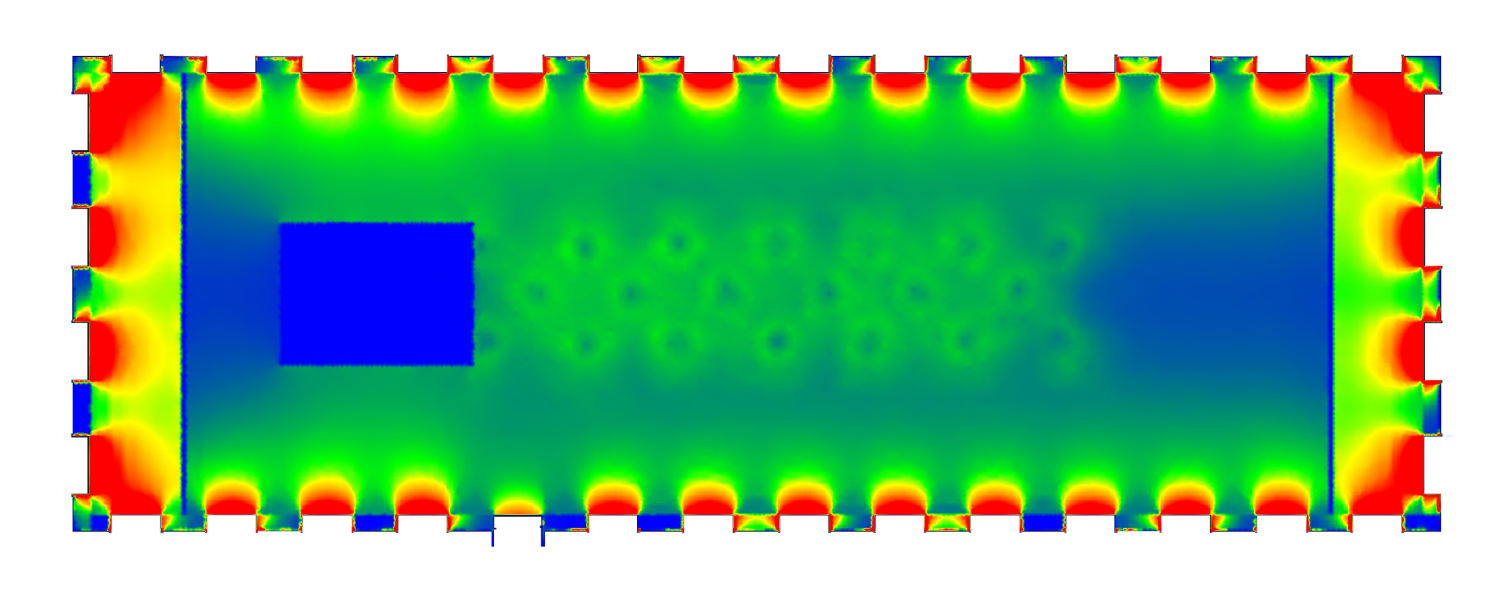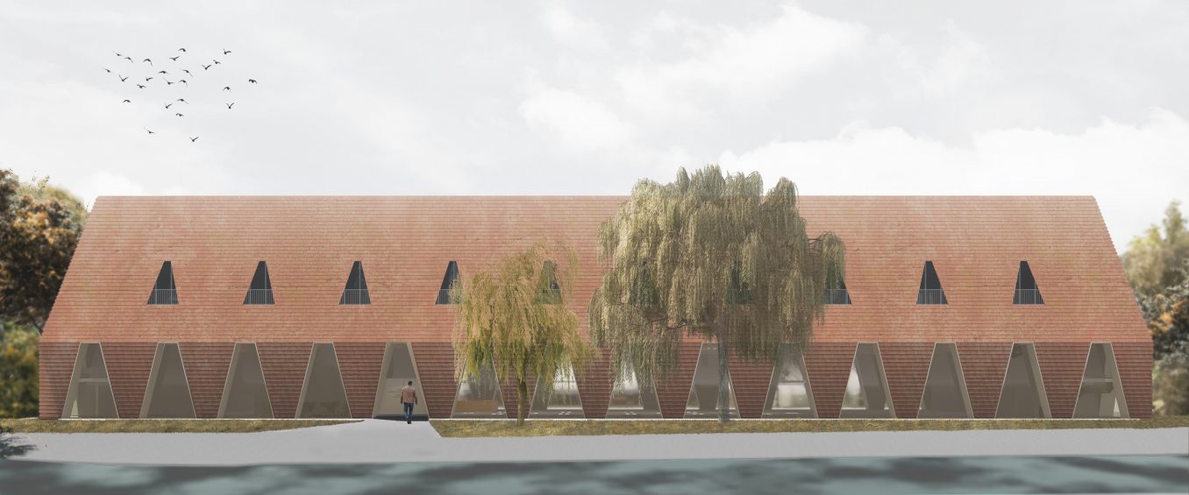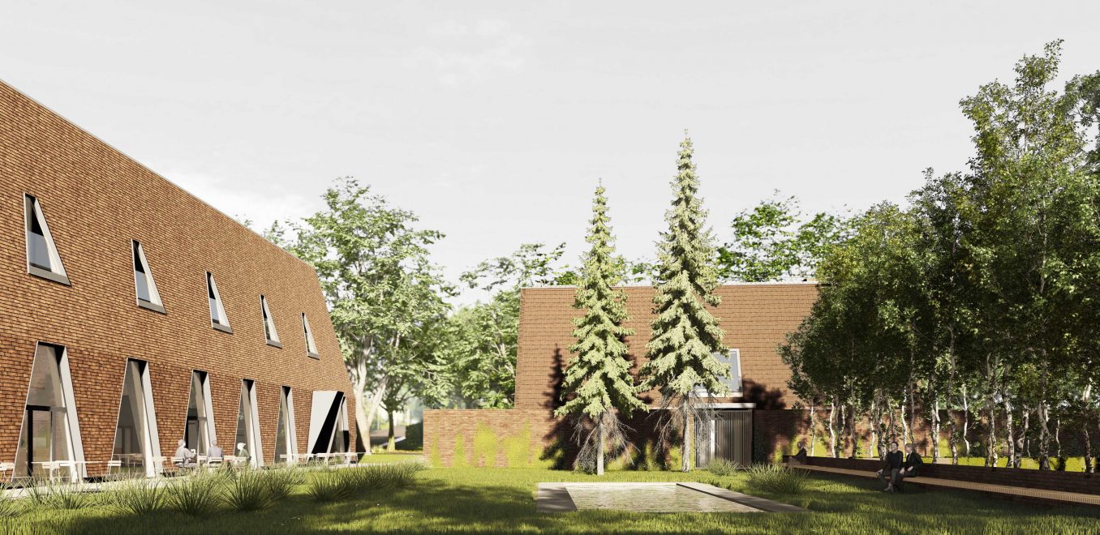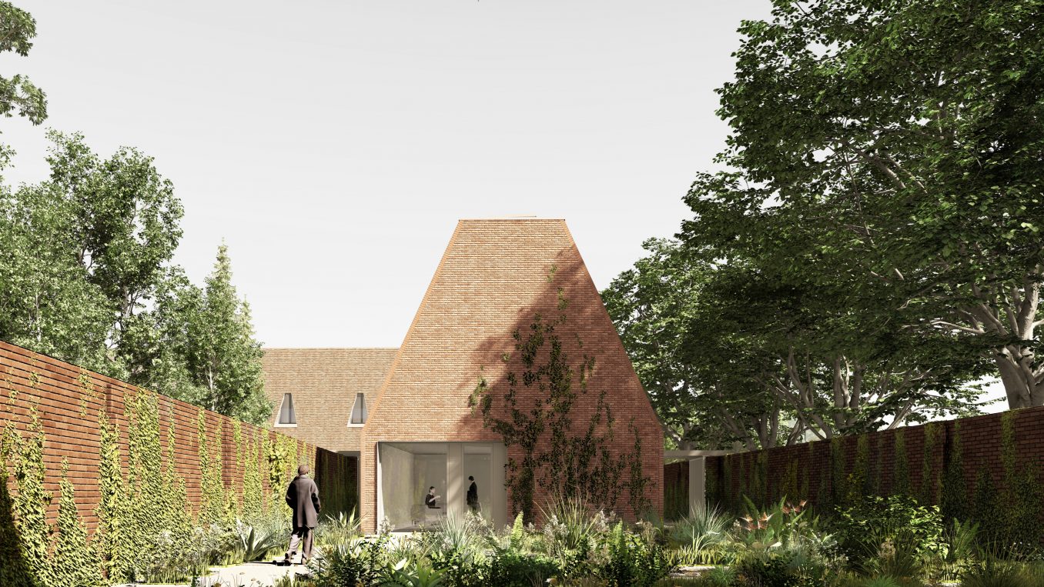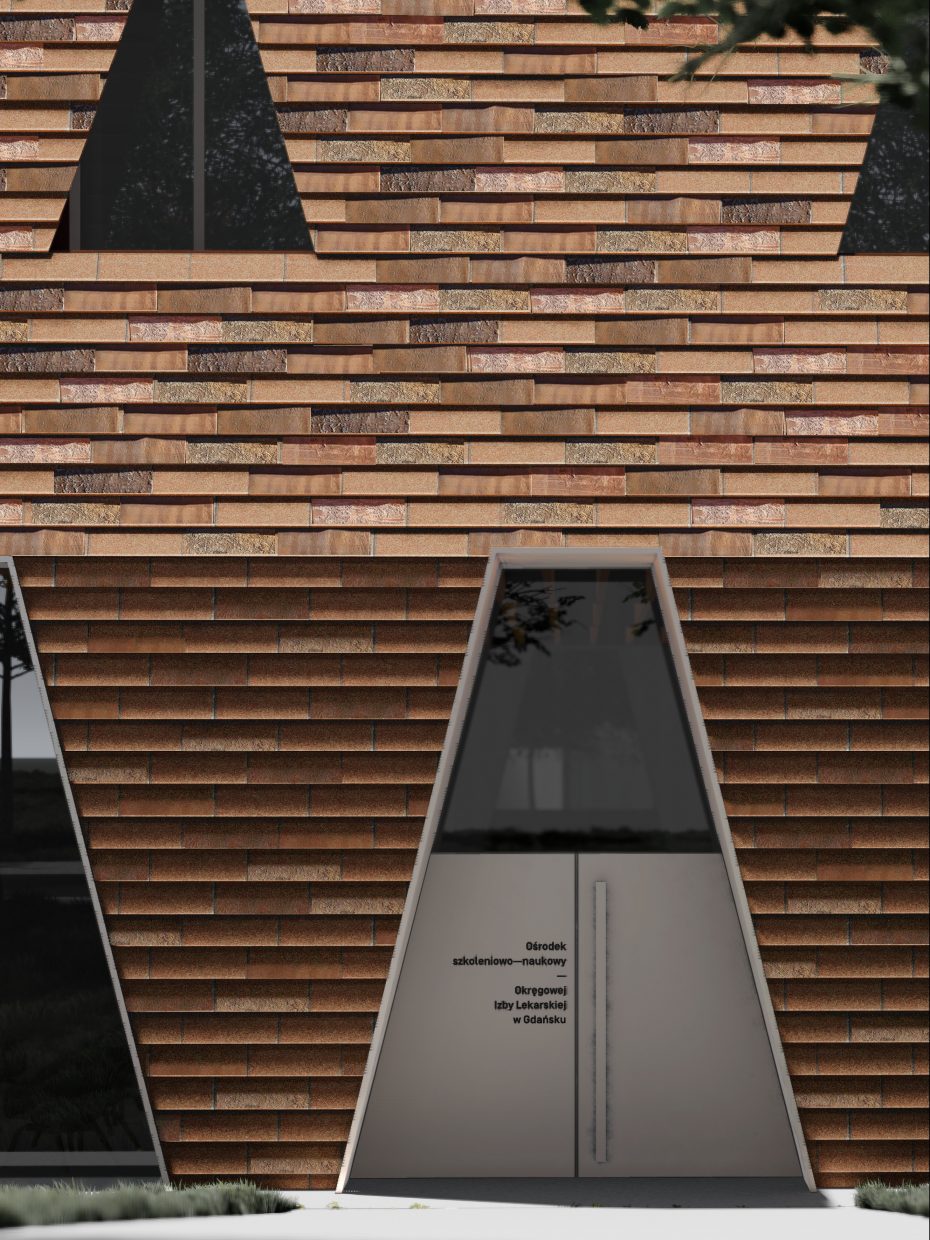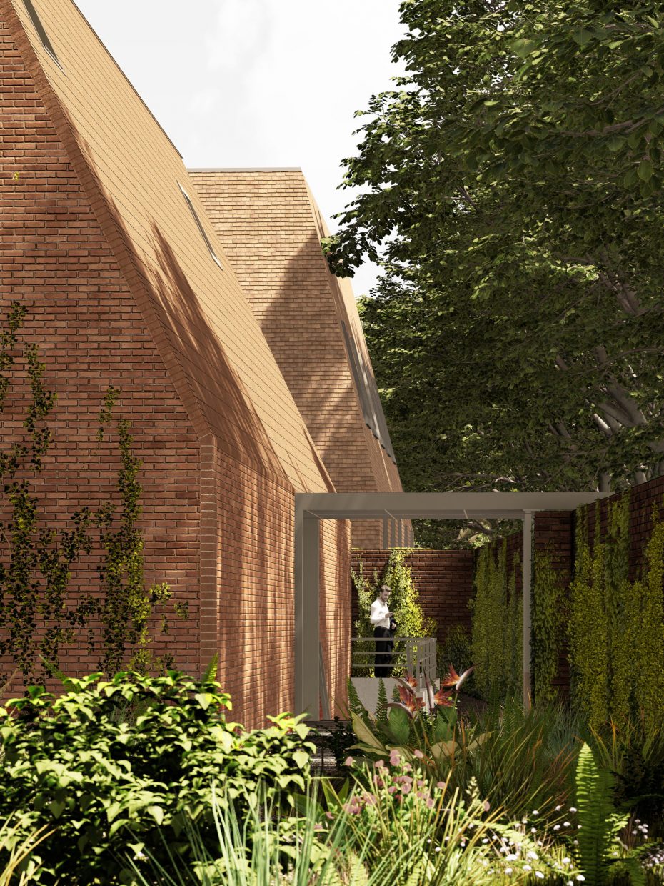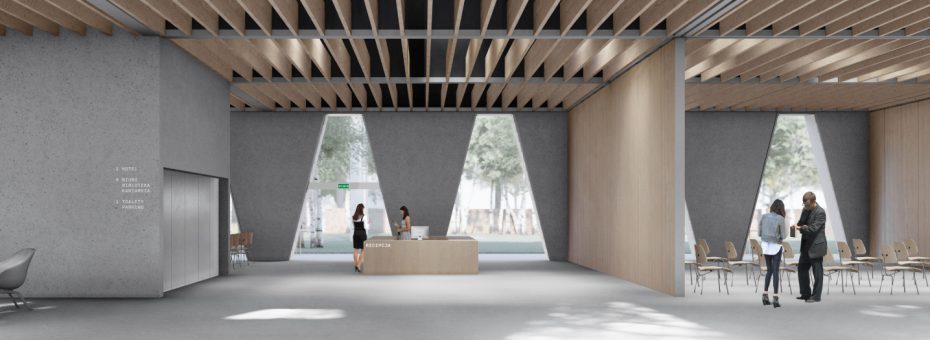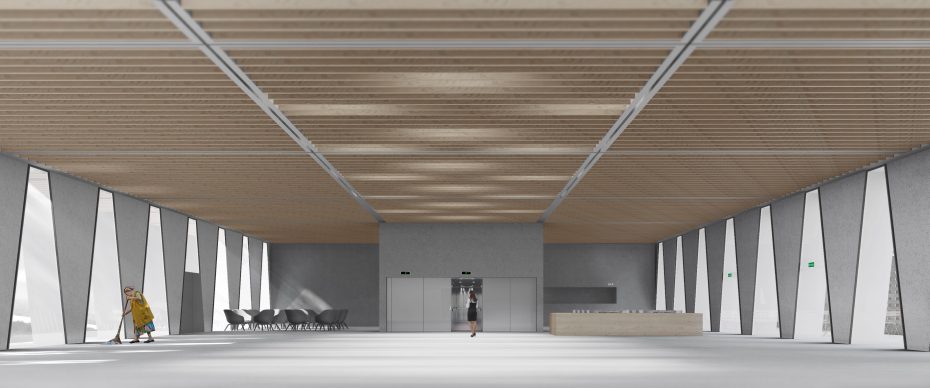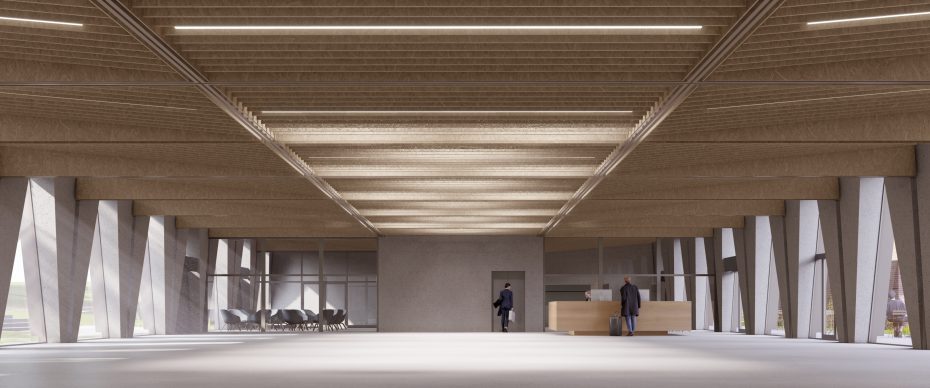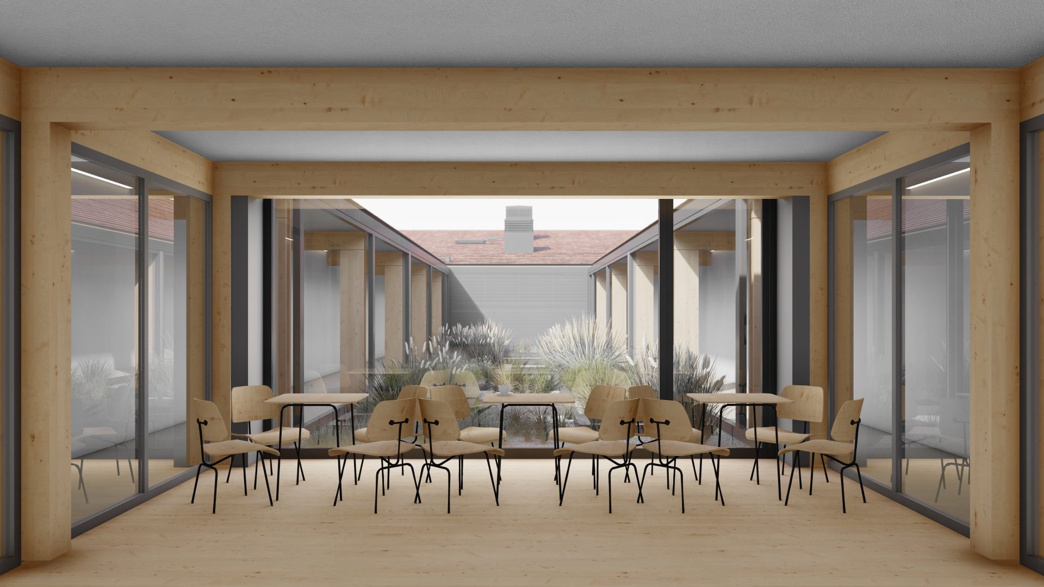Gdańsk Medical Chamber Training center / 2020
Location

Conditions from the masterplan
The masterplan aims to protect the character of the Aniołki district. Mostly, pre-war villas with dimensions of approximately 20 x 20 m in plan and 12 m high are immersed in a green canopy of old trees. Narrow streets and sidewalks lined with trees adjacent to fences do not allow for the separation of parking bays. There are few buildings with larger cubature.
The exceptions include the facilities of the Medical University of Gdańsk. There are relatively few public open spaces and non-medical services in the district.
This was the reason to leave part of the area of the Training Center of the Regional Medical Chamber in Gdańsk as a public space.
Siteplan and ground floor plan
CONCEPT
The main building is designed as a free-standing, axial and symmetrical structure in the form of a pavilion embedded in greenery. The building houses most of the Center’s program, including a car park for 53 cars, technical rooms and some sanitary facilities in the underground part, a training and gastronomical zones on the ground floor and a hotel on the upper floor. The fitness centre was carried housed in a separate pavilion located in the part of the plot. The openwork brick wall surrounding the brick pavilion separates an intimate closed courtyard located in a larger garden – the “park”. On weekdays, this space can be used for an outdoor workout. It is also possible to close thesmall garden during outdoor meetings. The remaining part of the plot may then remain open for the public use.
Natural Daylight
Under the structural trusses, an openwork suspended ceiling in the form of wooden joists has been designed, which in addition to acoustic functions will also act as a diffuser for the natural light coming from the skylights and the artificial lighting. Above analysis shows the amount of natural daylight in the space, based on the CIE standard cloud cover (Commission Internationale de l´Eclairage) on September 21 at 12:00.
