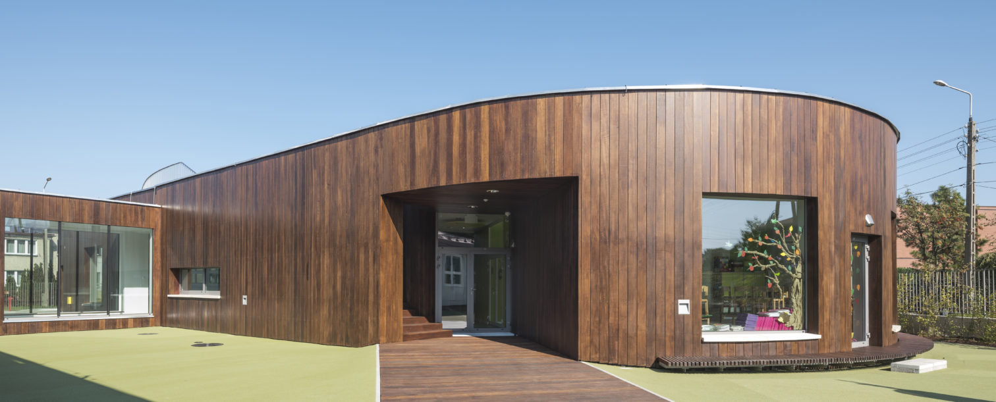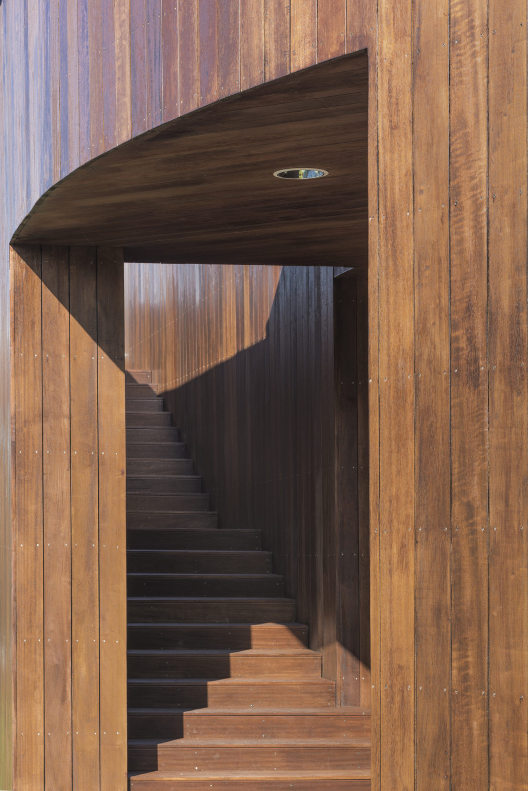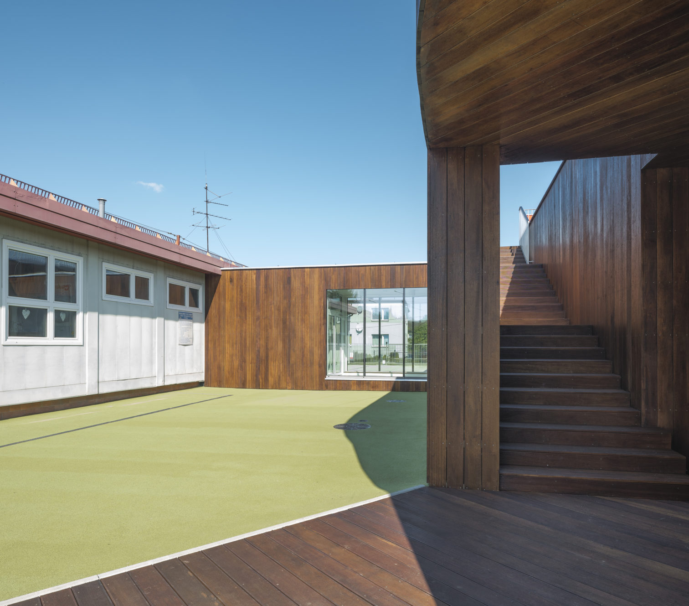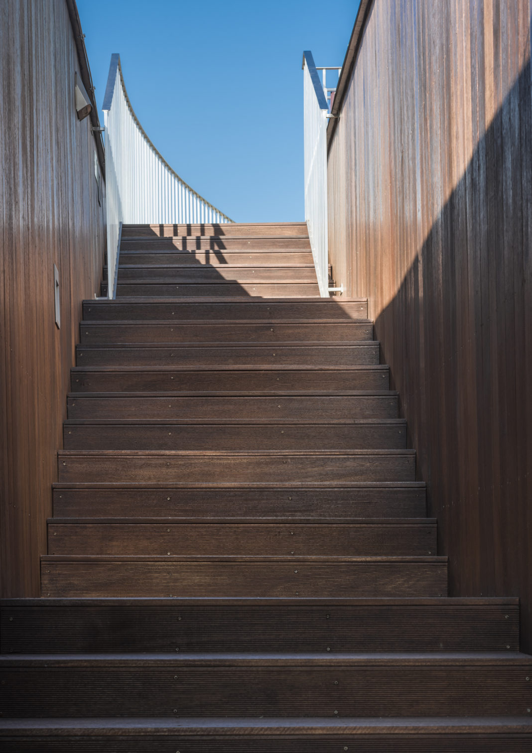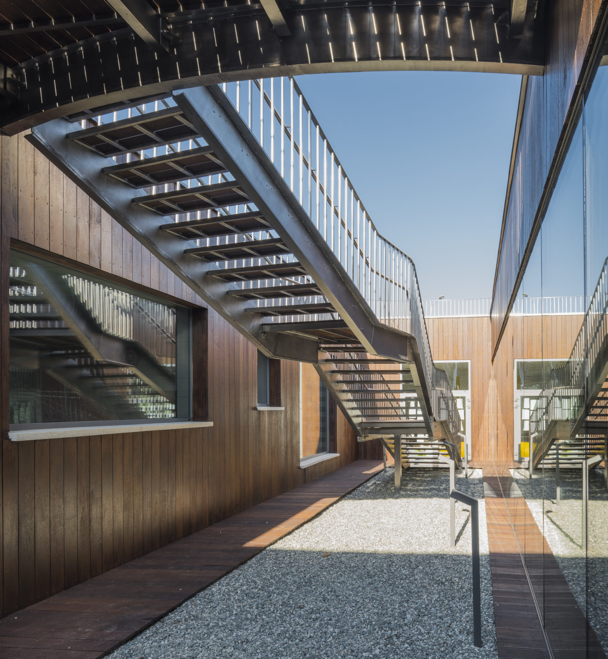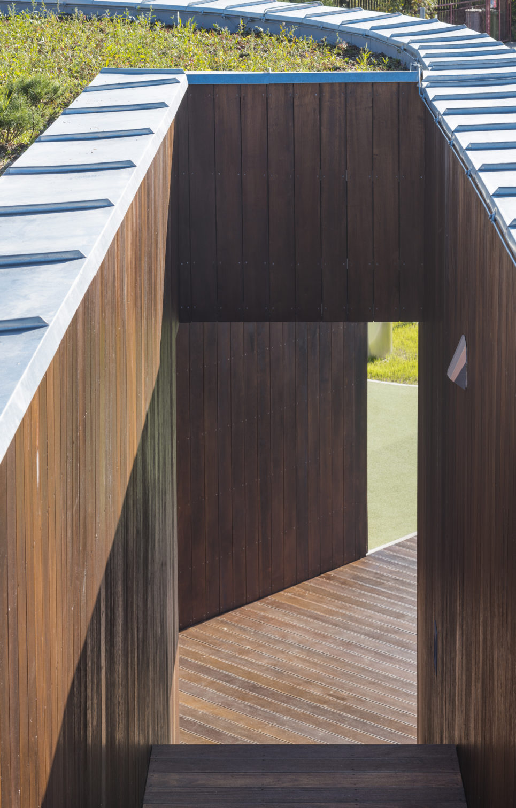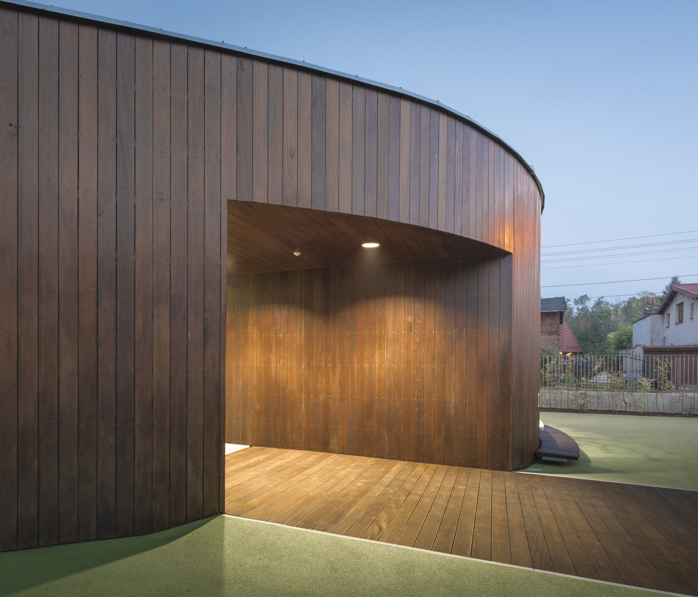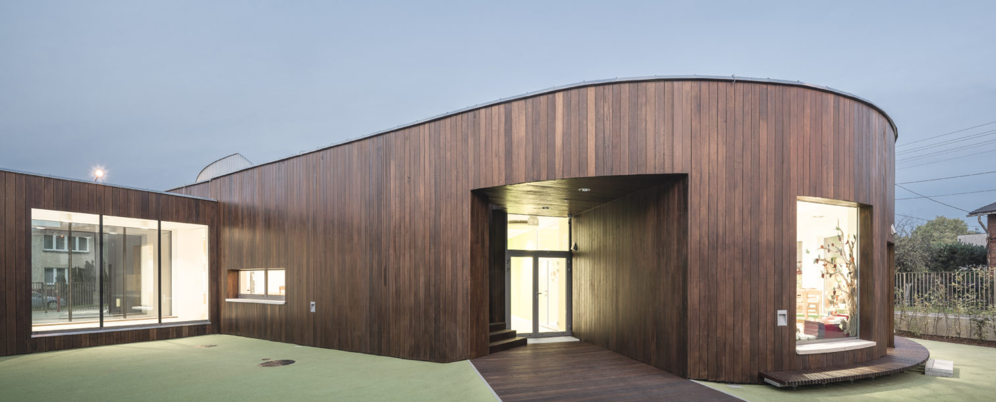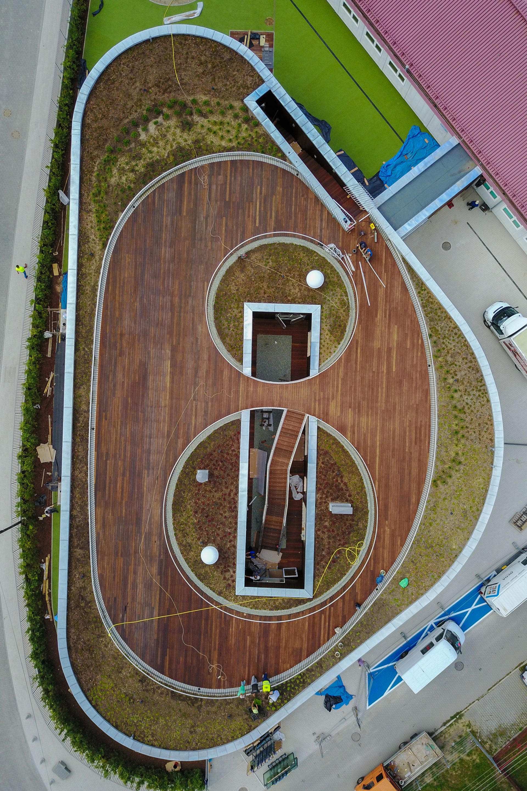Kindergarten / 2017
Educational building, I prize
Realization from public funds, Nomination
SARP, Distinction
Context
A five-branch kindergarten was established in the center of Kleszczówka district in the suburbs of Żory. The immediate environment is dominated by chaotic single-family buildings. A little further you can meet small clusters of four blocks. In this environment, the kindergarten is the space and new quality.
Form of the building
A triangle with rounded corners and irregular perforation of concrete walls. The mineral wool enabled precise warming of the vertical planks. The wall line remains fluid.

Terrace
A streamlined, wood-covered terrace with three circular islands. Outside the terrace, the roof surface is covered with ornamental grasses. It is not possible to keep the old building, which would be some of the shades of the terrace. You will have to wait for a few years for new trees.



